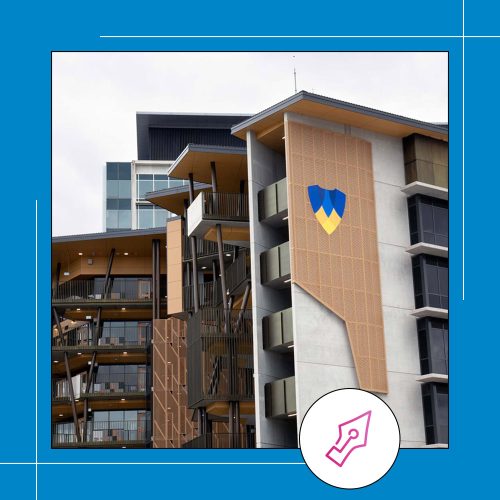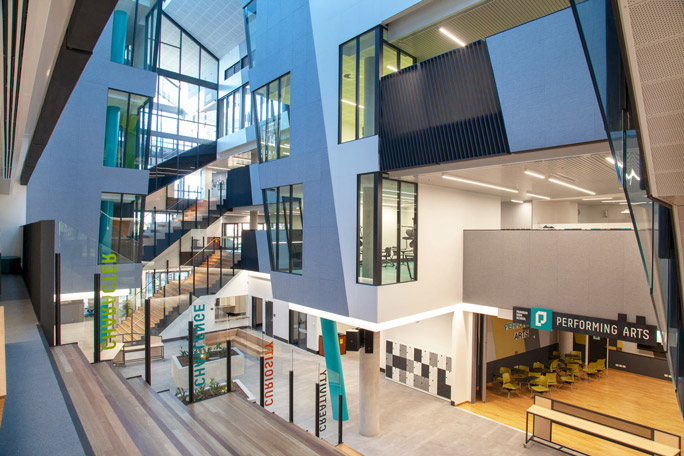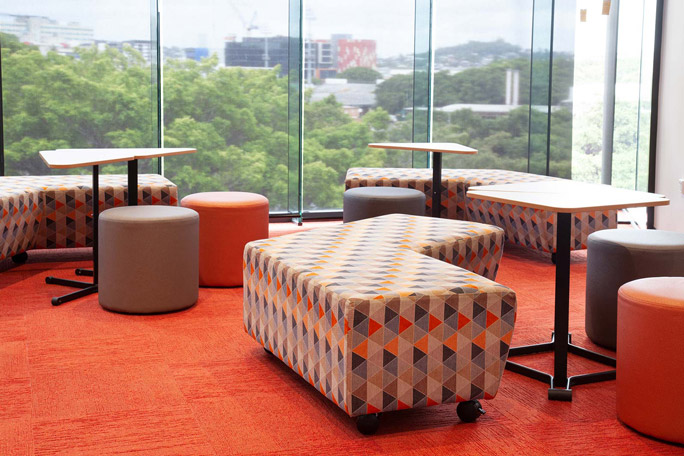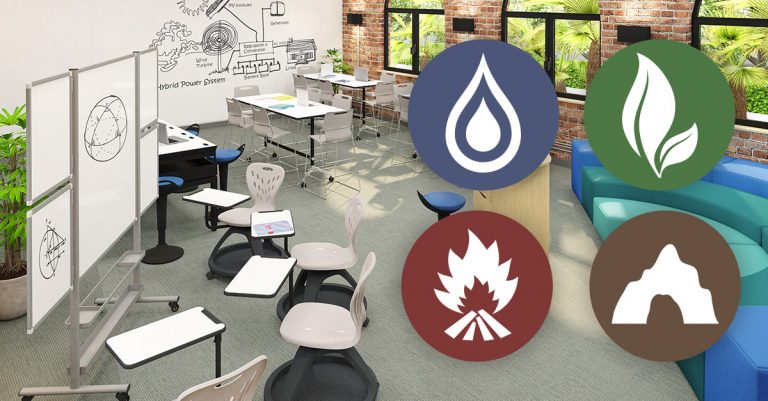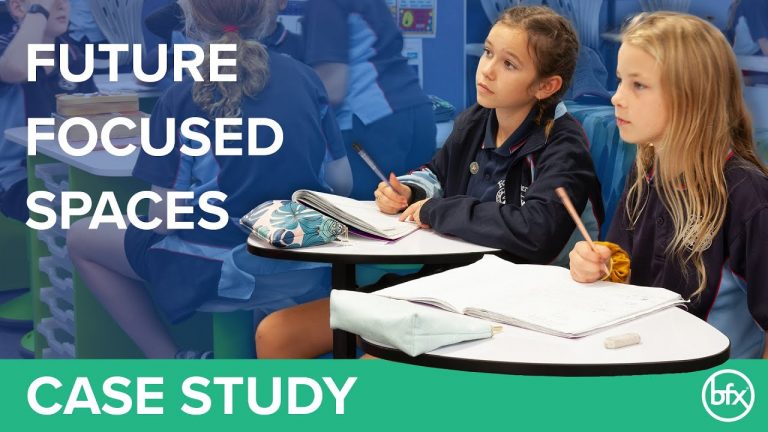With a growing population, space at a premium, and changing pedagogical models, Australia’s traditional school designs are being redefined for a new age.
You may remember attending a traditional “flat” Aussie school. Covered concrete paths connecting clusters of buildings, dotted with wooden bench lined undercover areas. Outside classrooms, the ever-present ‘port racks’ lined the walls waiting for backpacks, water bottles and muddy sports gear.
Inside the classrooms, everyone faced the front in rows of single or double desks with the teacher standing at the front. What a treat when the teacher would wheel in the shared overhead projector or TV! While much of this is already a thing of the past, the way schools are designed and furnished is still evolving.
The rise and rise of vertical schools
They’ve been built in Europe, Asia and the US for decades, but only recently has the vertical school concept taken flight in Australia.
In contrast to the schools we’ve been designing for decades, vertical schools are generally more than four stories high and are often in dense urban areas. These vertical schools accommodate the full range of teaching, administration, and recreational facilities that schools need. However, a vertical schools outdoor spaces flow onto rooftops, terraces and ground-level courtyards.
Architects are mindful to create meaningful and varied indoor and outdoor learning environments with distinct paths of travel between them, allowing for social connectivity and exercise. Given their central urban locations, the school facilities can be accessible to the community, providing a sense of connectedness with the local area. As vertical schools are relatively new in Australia, QUT’s Centre for Inclusive Education are leading the way in vertical school research.
The Thriving in Vertical Schools Australian Research Council (ARC) Linkage project aims to answer the question “How can urban vertical learning spaces support students’ capability and wellbeing – that is, help students to thrive?” BFX are one of 8 innovative industry partners involved in the study along with Fortitude Valley State Secondary College, Prahran High School and Adelaide Botanic High School.
Jill Willis, Associate Professor at QUT and BFX Thought Leader says: The insights from this innovative research will help guide school and design leaders and provide a visual evidence map for schools designing spaces where all students feel welcome and want to contribute their ideas.
The drivers behind modern school design
- Increasing population density and decreasing space
With more students and less space, architects, governments and school leaders need to be more innovative than ever in using the limited (and expensive) land available. The government has allocated major funding for creating new schools to meet the needs of a growing population. We are now designing ‘up’, rather than ‘out’ by adopting vertical schools.
- A rapidly evolving pedagogy
Gone are the days of exclusively teaching concepts by rote at the front of the classroom. Newer versions of the curriculum include cross-curricular teaching, hands-on learning experiences and collaboration.
With less delineation between subjects, greater flexibility in learning spaces is needed as the pedagogy branches out from subject specific exams and essays to assessments using multi-media and non-traditional formats. Collaboration and active learning are also becoming more prominent. Today you’ll find students creating artwork around themes of environmental sustainability, using digital media to understand English texts like Shakespeare, and using Robotics not just for science and maths, but to explore societal changes through performance.
These changes all require flexible spaces that aren’t filled with rows of desks. Rather than the historic practice of defining classroom types, designers are now focusing on creating environments that allow for effective, contemporary learning and teaching. This type of space design can facilitate multiple subjects, multi-age groups and various modern teaching pedagogies. Classrooms now feature flexible high and low seating and desking options that can be quickly reconfigured to suit the activity.
Furthermore, the traditional library has been transformed into a resource centre that houses digital and STEM technology, multi-media workstations, books, audio booths, small group spaces, individual study booths and even exhibition spaces.
- Recognition of the importance of wellbeing
Schools are now recognising the connection between wellbeing, learning and the environment: the happier and healthier the student, the greater capacity they have for learning.
New age energy-efficient buildings are being designed with emphasis on the connection between the classroom and the outdoors. Classrooms open onto terraces and come equipped with agile furniture that can be taken outside for lessons in the fresh air.
Finishes are also being considered. Natural and eco-friendly materials are being incorporated into designs and furniture to create calm yet inspiring spaces where students can feel comfortable.
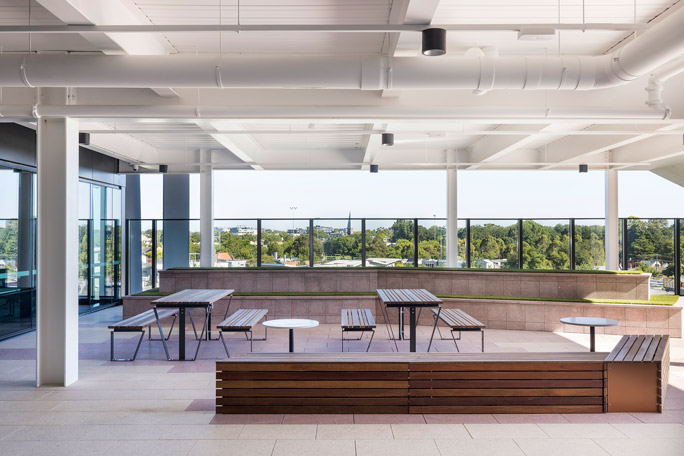
- Focus on designing for accessibility and inclusion
With greater awareness around physical and neurological disability we are seeing school design change and become more inclusive for students with varying learning needs.
Wheelchair users are now regularly designed for in schools with the inclusion of lifts, ramps, ample corridor and door widths and disabled toilets.
Sensory needs are also being considered – architects and furniture designers are incorporating natural materials, sound-absorbing board and relaxing colour palettes to meet visual, tactile and auditory sensory needs.
You will also find more specific design features such as hearing augmentation systems and hearing loops and specially designed rooms for Speech and Occupational Therapy in some schools.
- A need for greater community connectedness
As schools and residential buildings compete for space and we search for greater connection in our local areas, schools are now being designed with the community in mind. This philosophical and physical change has made schools more easily accessible outside traditional hours.
It’s now common to have school facilities available to the community, such as resource centres for gatherings and exhibitions, sport and recreation facilities and performing spaces and auditoriums.
How does furniture come into play in vertical schools?
Furniture plays a huge role in facilitating student engagement, learning and wellbeing. Jill Willis says “Comfortable, creative and collaborative spaces assure students that schools are welcoming, their ideas are encouraged, and they are connected to others.”
BFX are proud to partner with the Thriving in Vertical Schools project and have furnished pioneering vertical schools including Fortitude Valley State Secondary College, Wurun Senior Campus and Prahran High School.
The design and manufacture of furniture that promotes good design and enhances student wellbeing is at the core of BFX and aligns with vertical school concepts and requirements.
When furnishing vertical schools future focused, agile learning furniture, that promotes student choice is most commonly specified. Robust outdoor and semi-outdoor furniture is also selected to make best use of vertical school design.
BFX helps brings to life Architects and school leaders visions for their school through careful collaboration on furniture type, colour palettes and space planning.
Vertical school design and fit-out can be even more challenging than a traditional school due to the complex nature of the space and the wide range of activities facilitated within.
However, one thing is for sure, due to environmental and educational factors, school design is being redefined and the need for vertical schools is on the rise.


