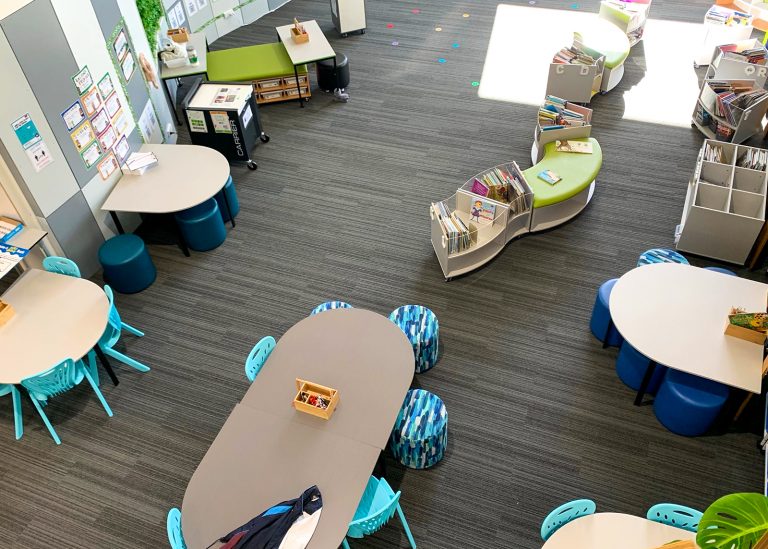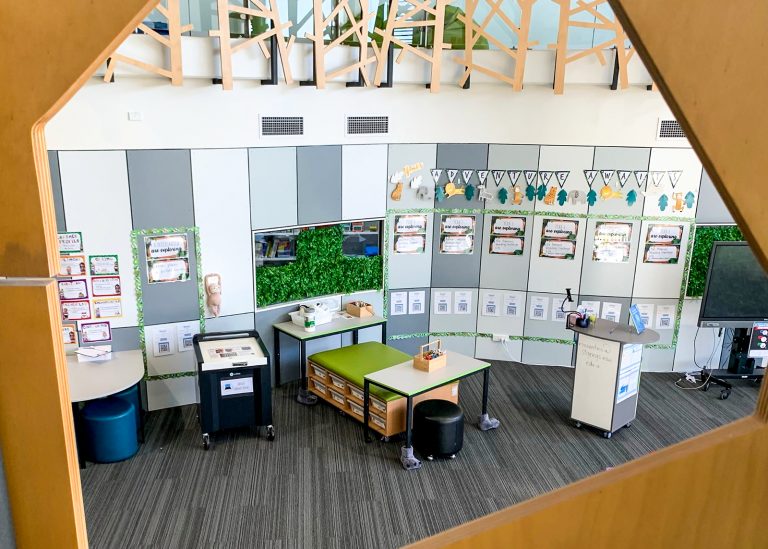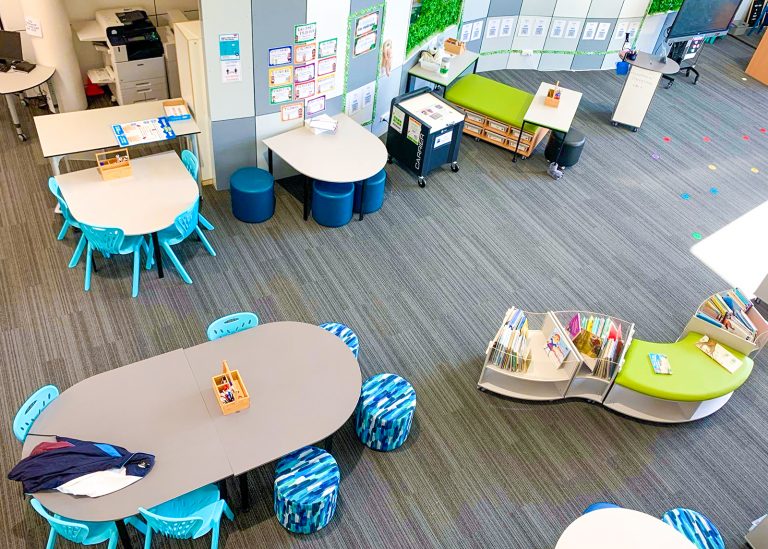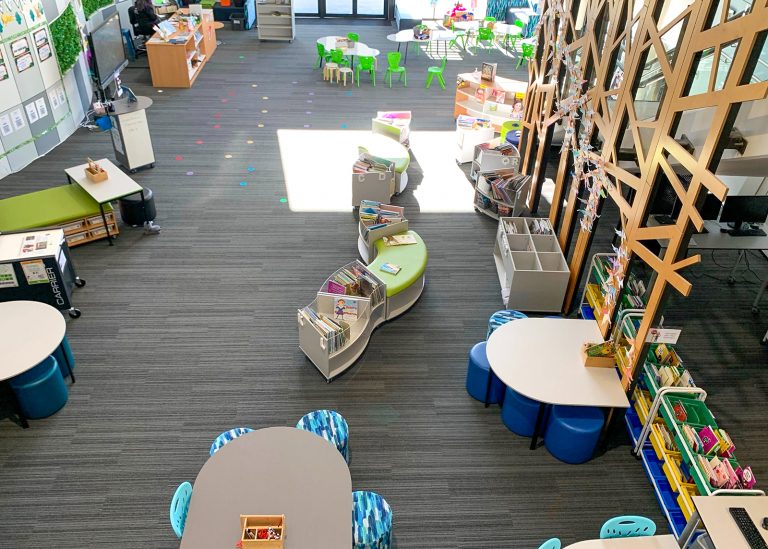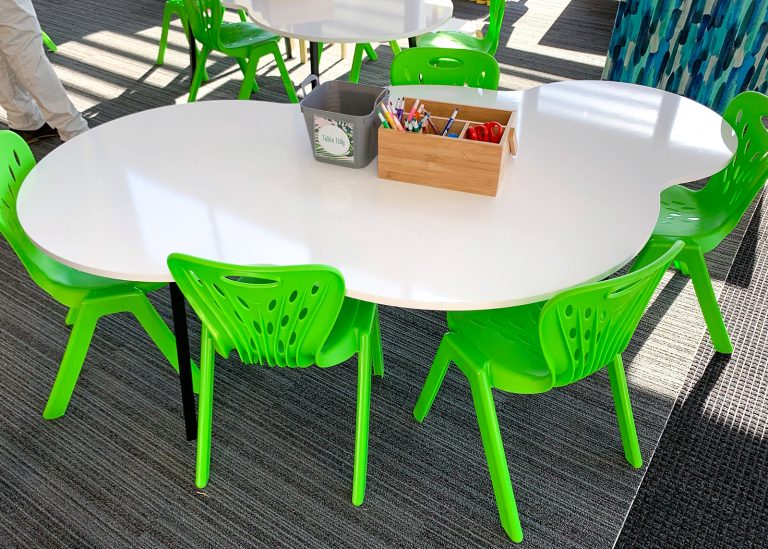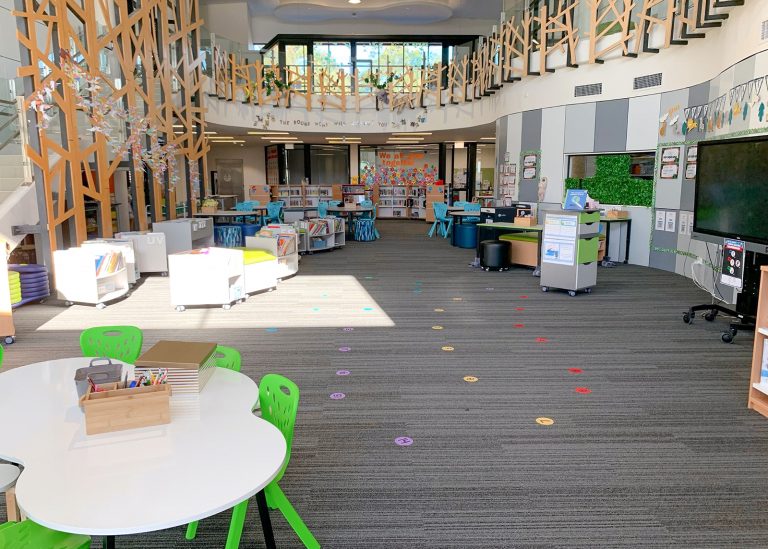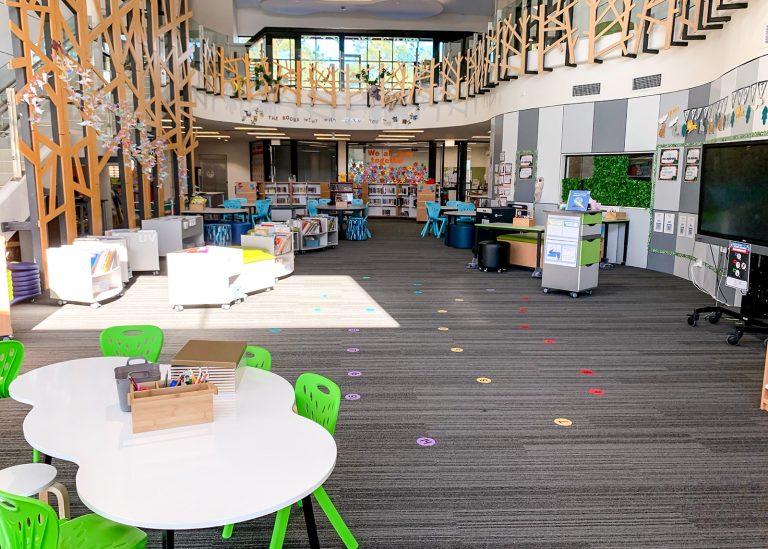St Gregory’s College Junior School
Project Description
St Gregory’s College Junior School (located in the South West Sydney suburb of Gregory Hills – affiliated with St Gregory’s Senior College) completed the building project of their library and resource centre (designed by Alleanza Architecture). The design embodies current practice for stage-based Teaching and Learning, with facilities that accommodate the needs of both individual classroom teaching or the open space required for collaborative learning settings in a group teaching environment.
Delivered by the BFX Sydney Team
Scope
BFX Sales and Project Consultant, Con Pappas, worked closely with the college staff to complete the library and resource centre refurbishment including:
- Soft seating and book storage for Infant Learning Areas
- Soft seating and book storage for Junior Learning Areas
- Back room office fit-out
- Various Library and Group Learning Areas
- Custom circulation desk area fit-out.
Key Services
The new library and resource centre was architecturally designed and specified by Alleanza Architecture. BFX commenced the consultation process with the college directly once the building phase was completed in mid-2019. Preliminary consultation in the BFX concept showroom, ensured that the project brief was understood, especially gaining an understanding of the proposed learning space and various areas within the library area requiring segmentation for various learning methods. The colour palette of the building was a focal point in the selection of finishes to the furniture, as the building presented various neutral finishes (light grey, white, charcoal with splashes of natural timber) as a base point to introduce pockets of colour gently throughout various learning areas.
BFX Consultant, Con Pappas worked directly with the client to design 3D floorplans of all furniture selections. Consultative colour co-ordination of each Learning Area and Office Area ensured engaging and vibrant spaces. Manufacturing and delivery to site was coordinated ensuring timelines were met and placement of furniture in accordance with floor plans.


