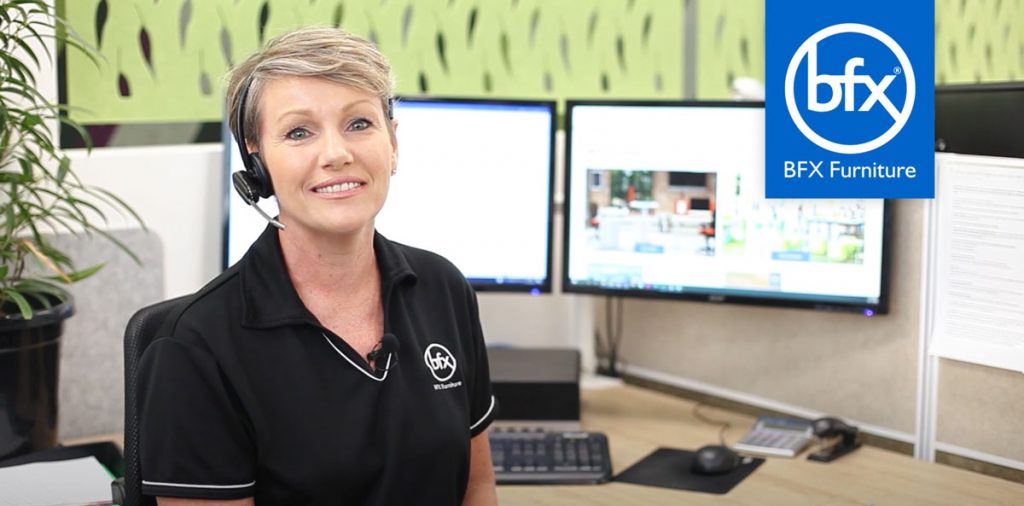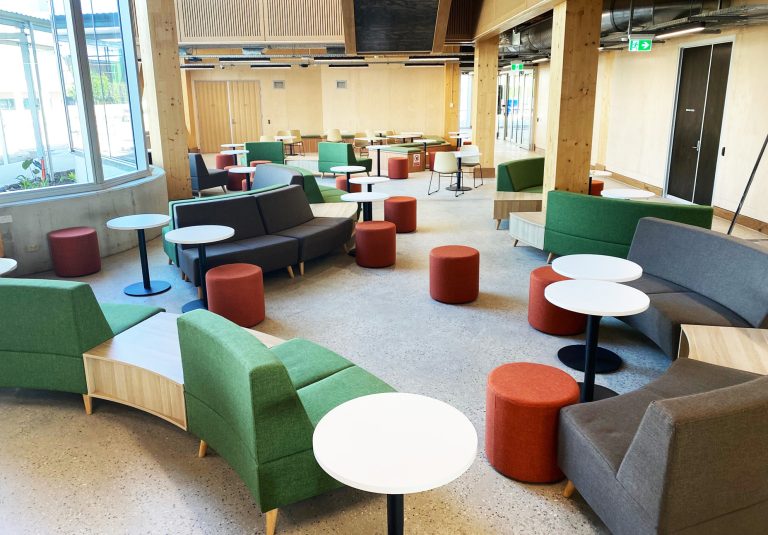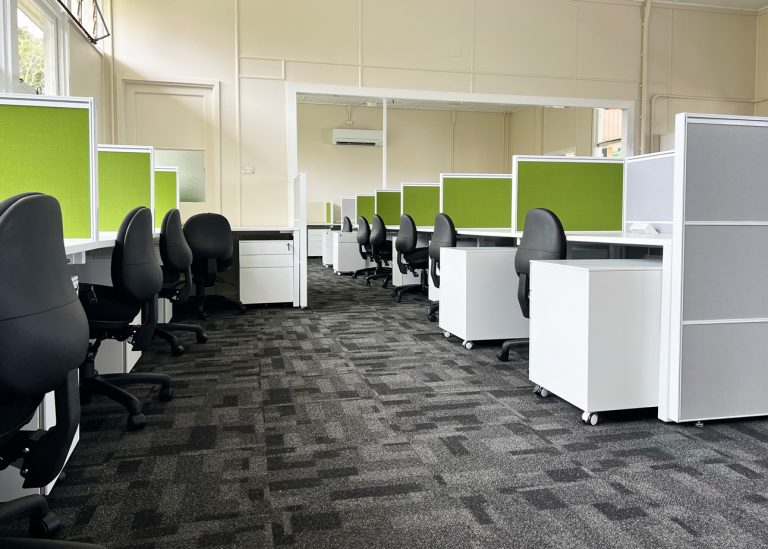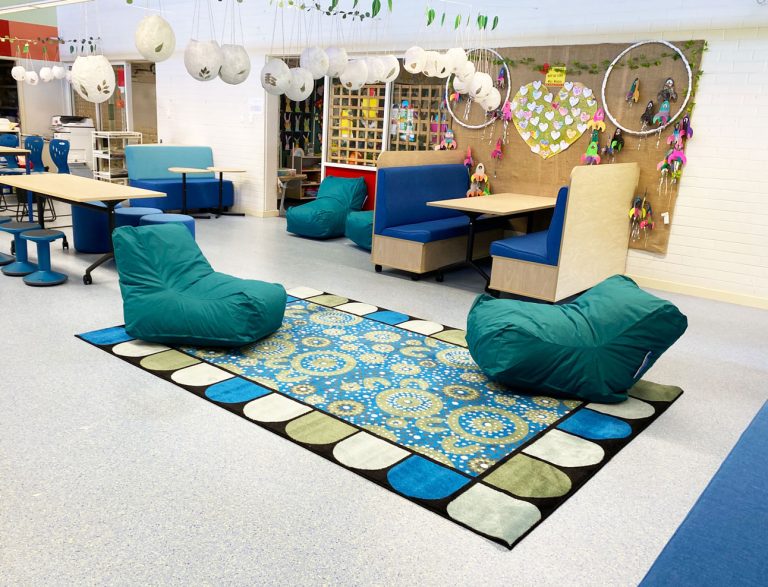
Ripley Central State School
Location: Brisbane, QLD
Year: 2023
Project Description
Ripley Central State School encourages its learners to be EPIC (Empowered. Polite. Inclusive and Careful). The P-6 school in Ripley, Queensland wanted to create a stimulating and flexible learning environment for the students and staff with an emphasis on colour.
In the classrooms soft seating zones and flexible desk & stacking chair arrangements were chosen to create interesting, infinite configurations that give a feeling of ownership and encourage different learning modes. Age-appropriate furniture was also provided for classrooms; reading areas and Kneeler Tables for junior classrooms and tiered seating and whiteboard desks for senior classrooms.
A much-prized part of the school is their Curiosity Centre (Resource Centre). Designed in 3 zones, the central zone, the junior zone and the senior zone, the Curiosity Centre is a welcoming, innovative space where furniture plays a role in encouraging curiosity. Agile, compatible furnishings in low heights were chosen to create a welcoming, uncluttered environment with the ability to create different layouts and fresh looks whilst maintaining a clear line of sight to all areas.
Admin areas were outfitted with ergonomic, modern furniture and tailored to the requirements of staff members.
Colour played an important role in the project. A standard chair and desk colour was chosen for all classrooms as part of future planning, so that furniture could be moved around the school easily. Colour and personality were bought into the classrooms using soft furnishings through a mix of specialty BFX Indigenous fabrics, plain fabrics and vinyls that complemented the buildings accent colours. This colour theory was extended to the Curiosity Centre and Admin areas.
Scope
- Fitout of 24 Classrooms, Admin Area and Curiosity Centre.
- Age-appropriate and flexible classroom furniture to take the school into the future.
- Heavy Emphasis on colour and how it incorporates with the Architecture.
We assist you through
every step of the fitout process.
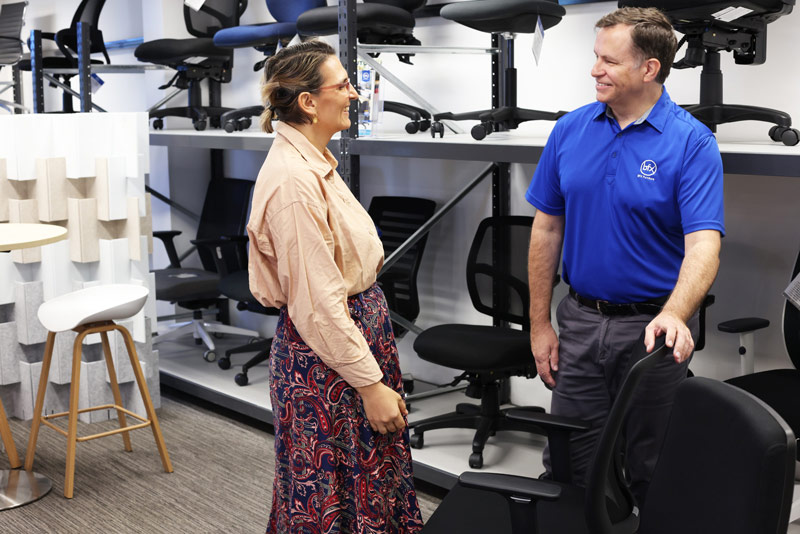
No Floor Plan?
Feeling overwhelmed and dont know where to start?
Book an onsite consultation with an expert! We will measure and provide a 2D floor plan & quote within 48 hours of the site visit.
Get a complete quote today
