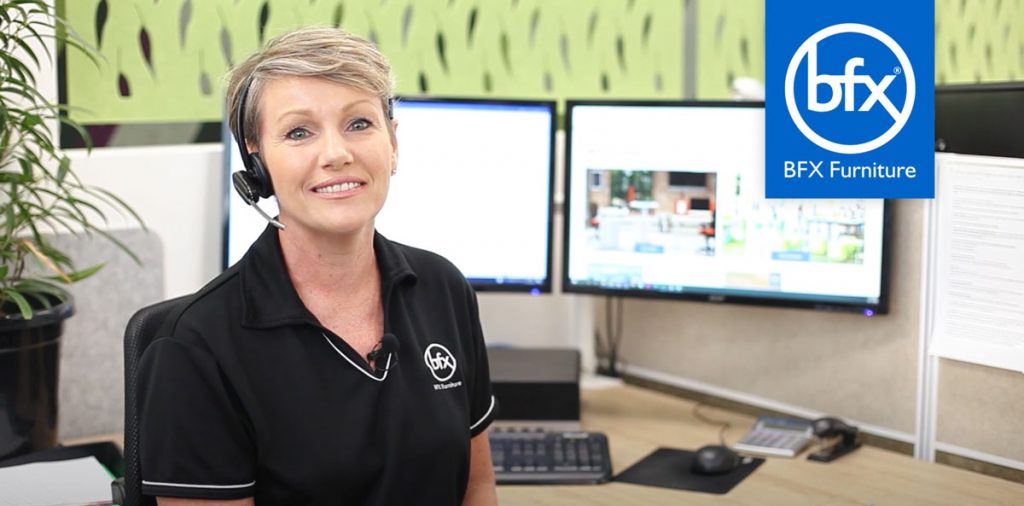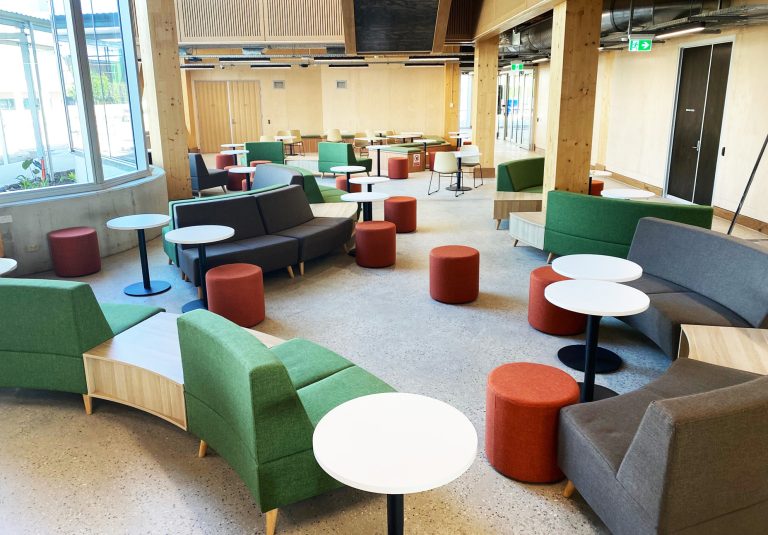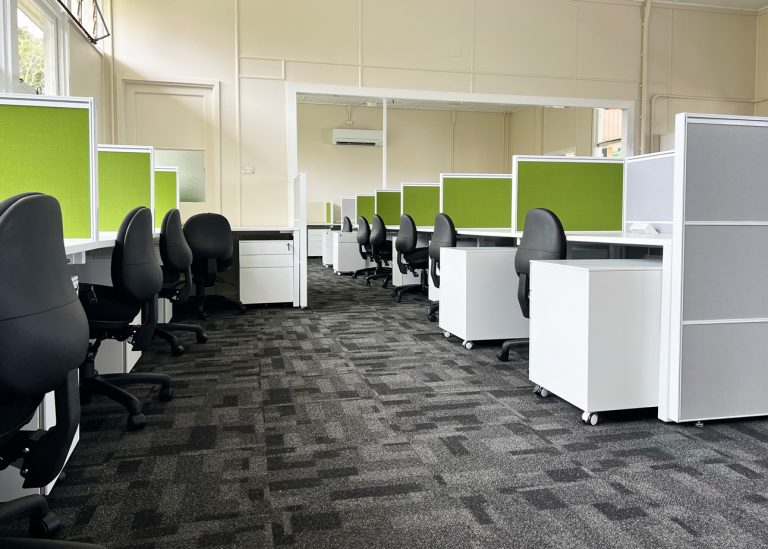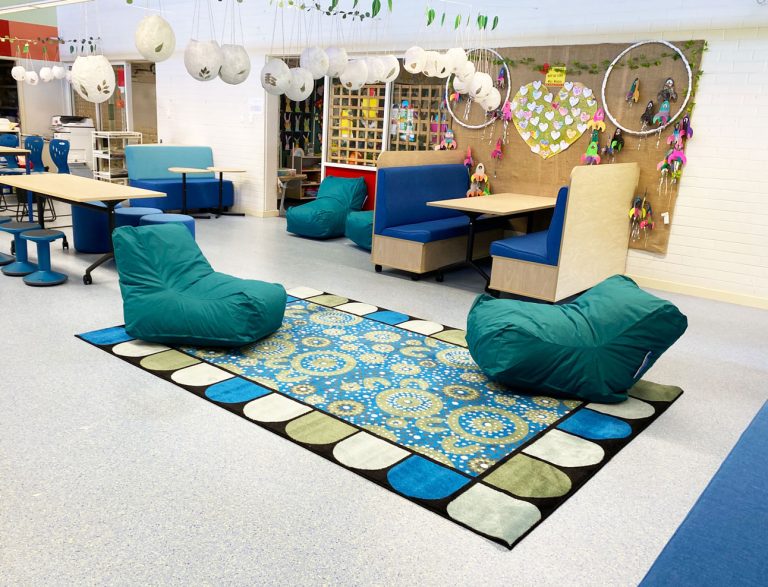
Mount Barker Primary School
Project Description
The recent facility upgrade at Mount Barker Primary School, located in the Adelaide Hills, included a new state-of-the-art two-storey building. BFX were proud to work with the school to outfit the general and serviced learning areas, dedicated disability unit and new administrative facilities.
The new build signifies more than just a physical transformation; it reaffirms the school’s commitment to excellence in education, student well-being, and community integration.
Central to the building design and furniture fit out, was the incorporation of flexible and open space learning principles. Ergonomically designed agile seating and desking such as Dynami Sled chairs and SmarTable Nexus Desks were selected. Spaces featured a variety of soft seating options including Be-Bop and Grandstand Ottomans. SmarTable Intensive Support Huddle Tables were also utlised in learning spaces to provide a student teacher support space.
Scope
- Fit-out of learning areas, dedicated disability unit and new administrative facilities.
- This new build reaffirms the school’s commitment to excellence in education, student well-being, and community integration.
- The incorporation of flexible and open space learning principles was central to the building design and furniture.
We assist you through
every step of the fitout process.
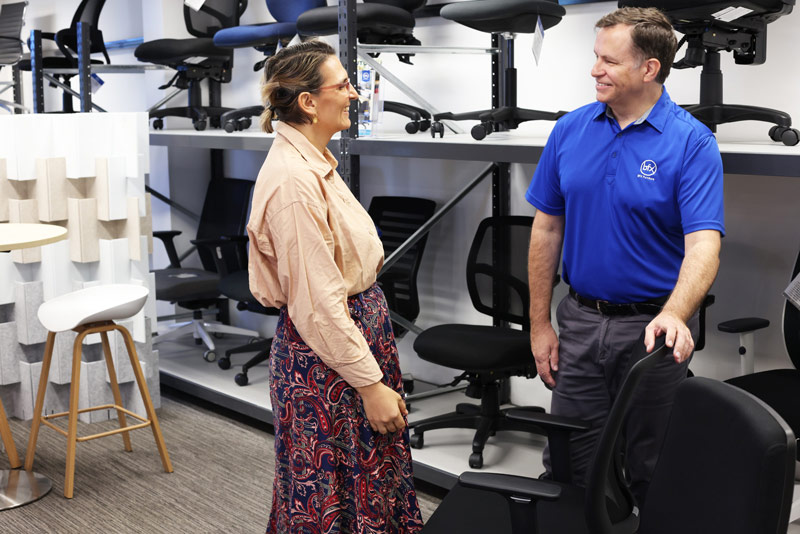
No Floor Plan?
Feeling overwhelmed and dont know where to start?
Book an onsite consultation with an expert! We will measure and provide a 2D floor plan & quote within 48 hours of the site visit.
Get a complete quote today
