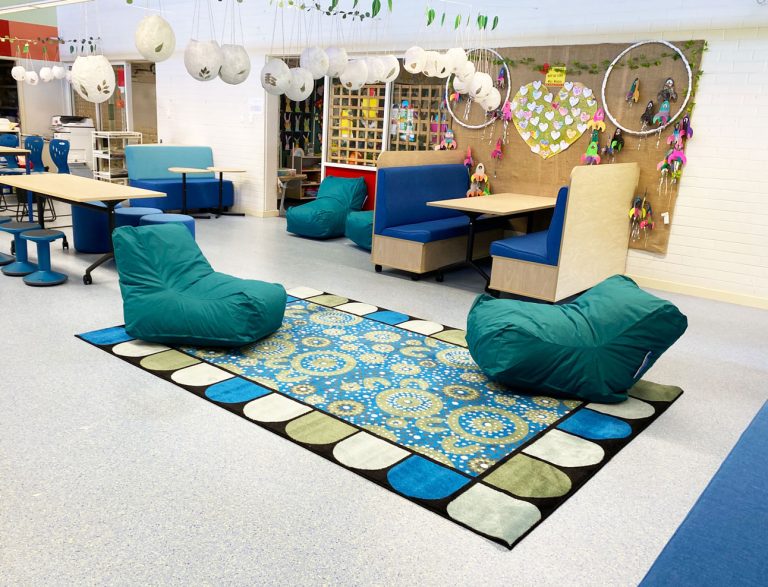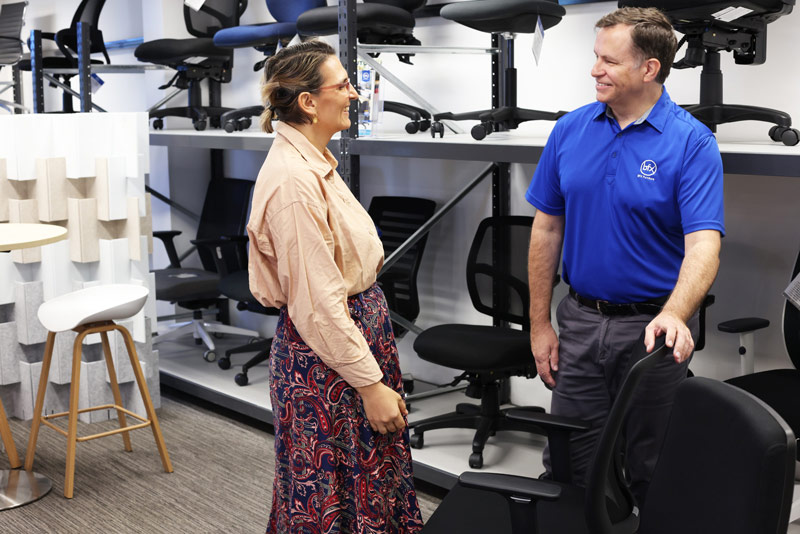Image Credits: BFX & Minx Architecture and Rhiannon Slatter Photograper

Project Description
Scope
Image Credits: BFX & Minx Architecture and Rhiannon Slatter Photograper

Feeling overwhelmed and dont know where to start?
Book an onsite consultation with an expert! We will measure and provide a 2D floor plan & quote within 48 hours of the site visit.
Get a complete quote today


We deliver anywhere in Australia, New Zealand & South East Asia. Contact Us today for a FREE on-site consultation.
