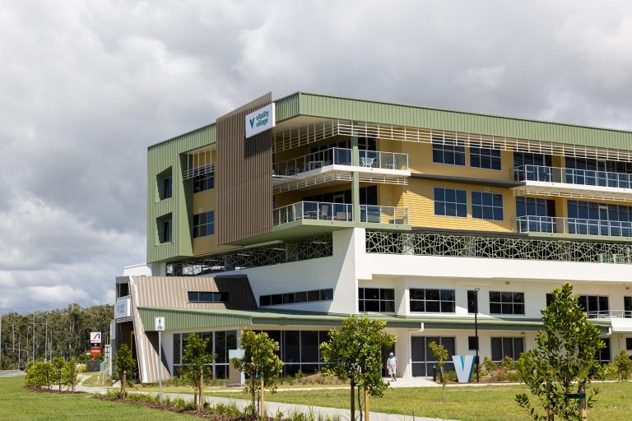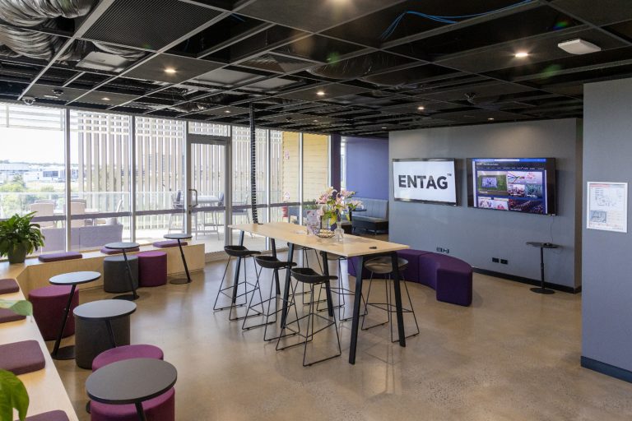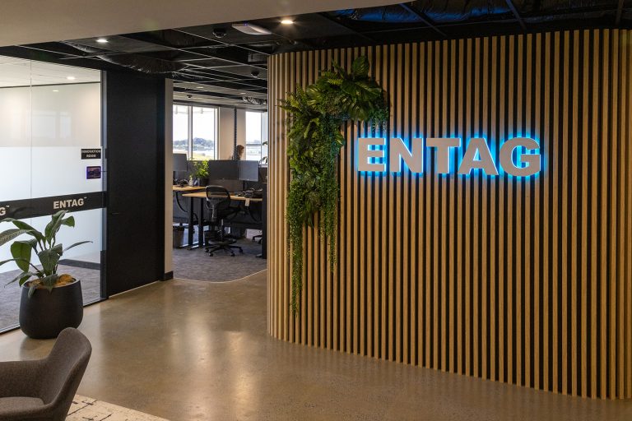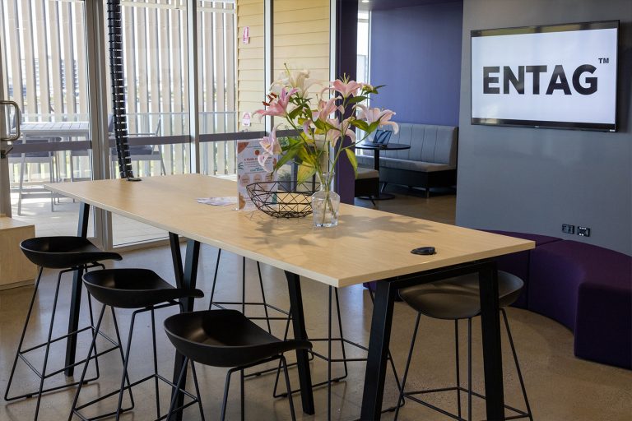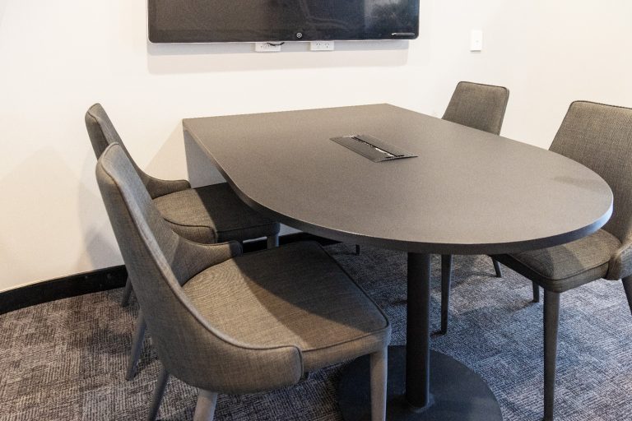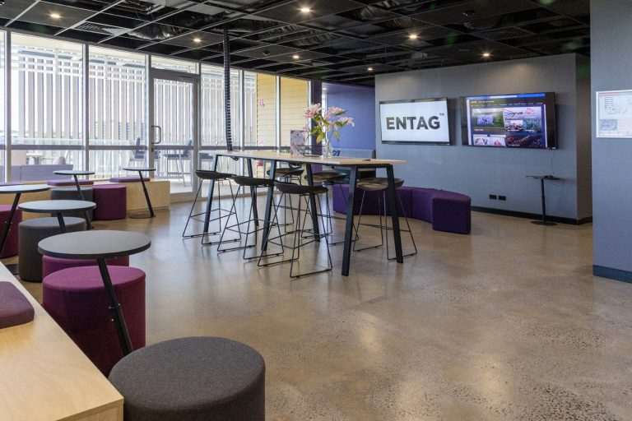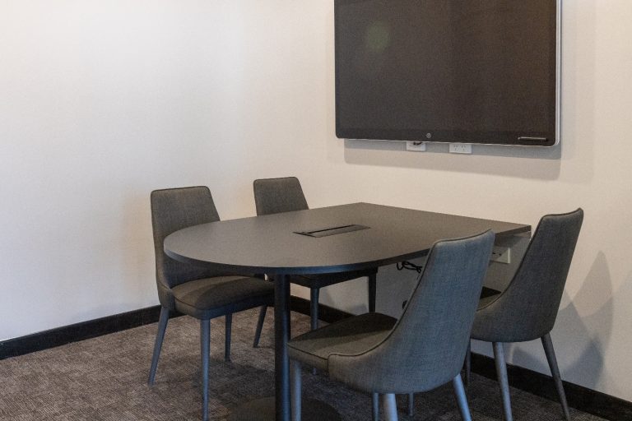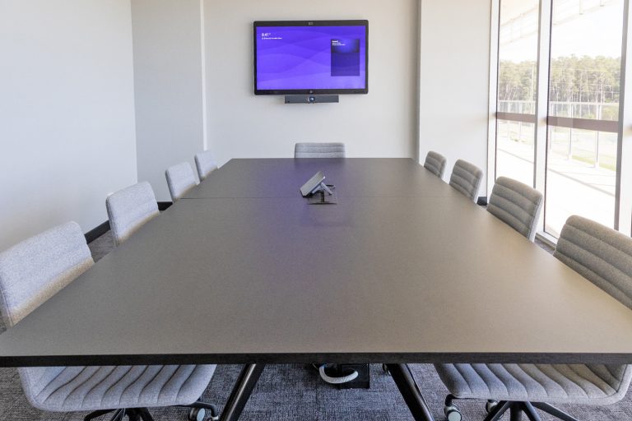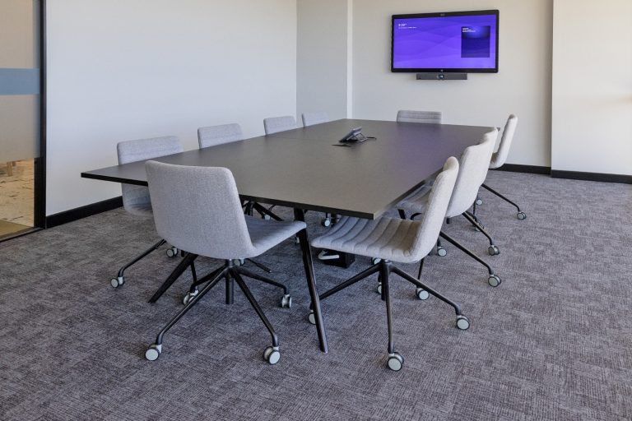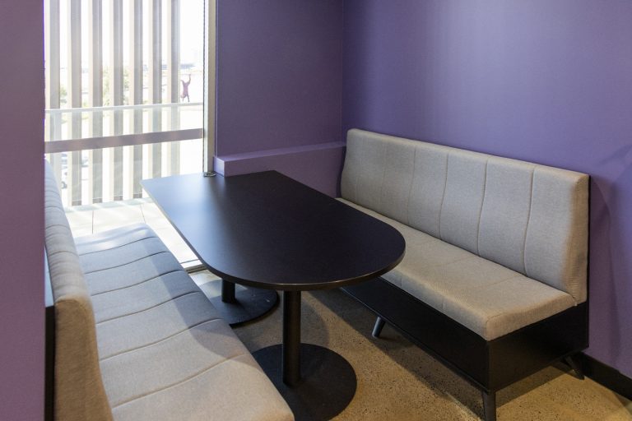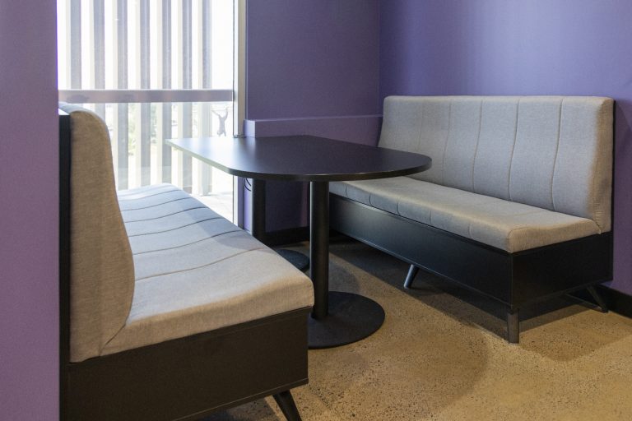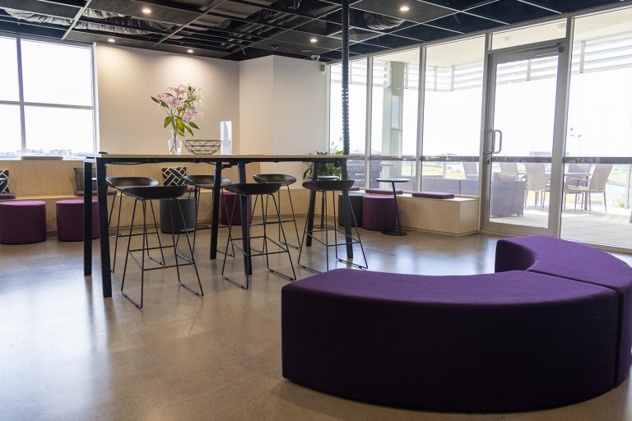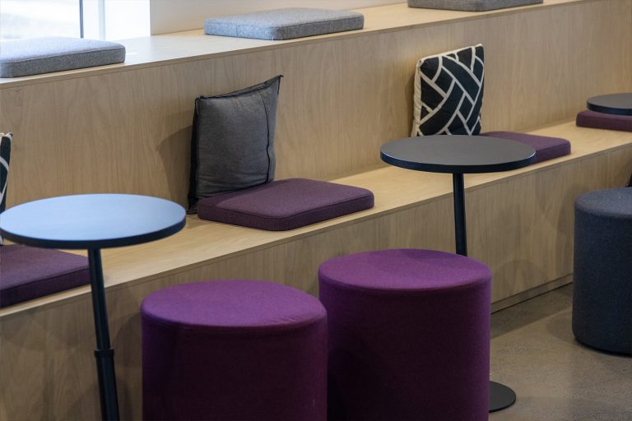Entag – Vitality Village
Project Description
The Entag furniture fit-out within the Vitality Village – Leading Health Sector Building at Birtinya, was completed on time and below budget.
Collaborative open-plan workspaces were created to provide 50+ staff with contemporary desking. Soft wiring was provided for all workstations. Meeting rooms and breakout areas were created for staff to foster productivity and promote a foundation of team building. A combination of static and height adjustable workstations with acoustic dividers were installed, meeting the ergonomic requirements of a modern workspace.
Scope
- Breakout Areas
- Multiple Collaborative Rooms
- Boardroom
- Open Plan Workspaces for 50+ Staff
- Hot Desking
- Multi-Purpose Work Area
- Quiet Spaces
- Planter Box Green Storage
- Booth Seating
Key Services
- 2D and 3D floor plan layout
- Showroom consultations with client
- Furniture and colour selection with client and the architect
- Pre-site meetings
- Final check measures before manufacturing
- Delivery, installation and rubbish removal


