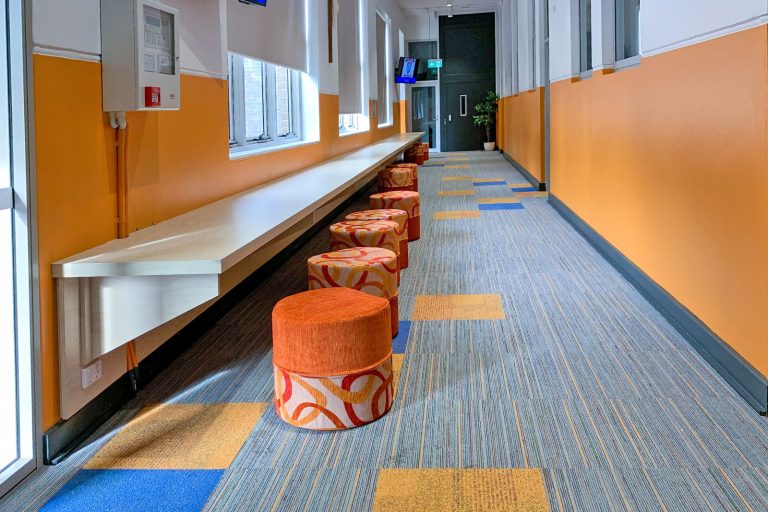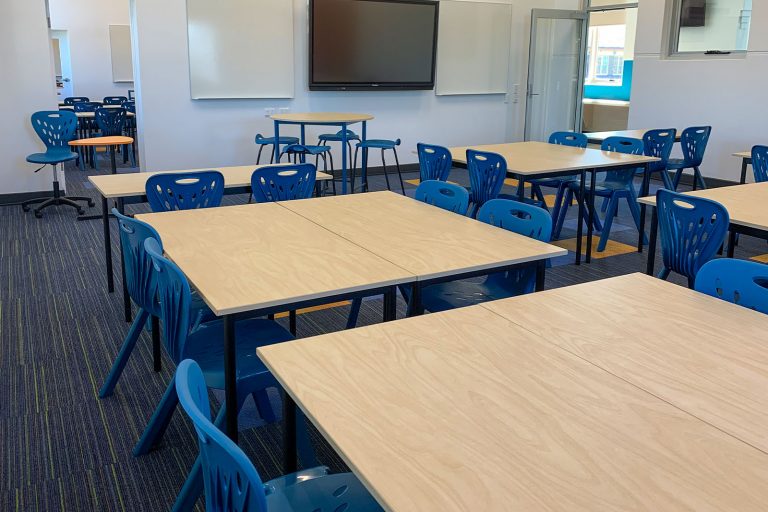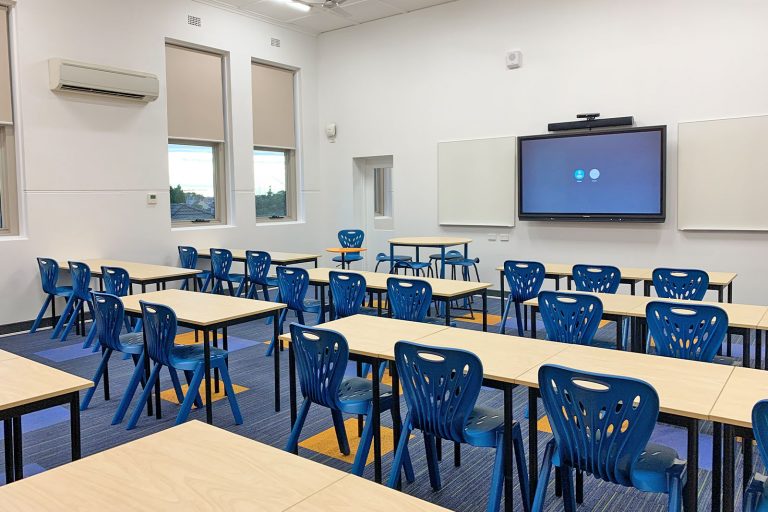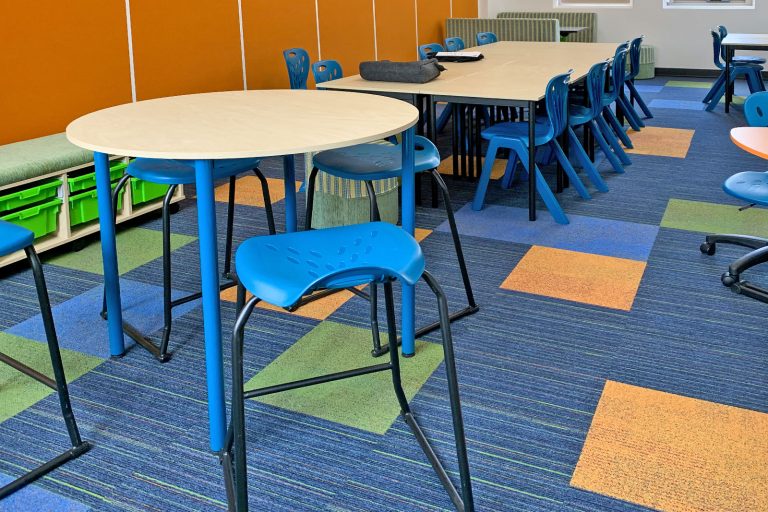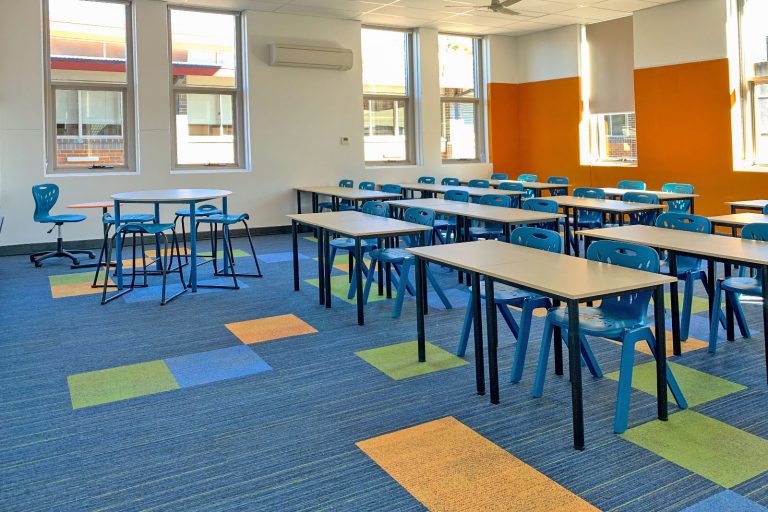Casimir Catholic College
Project Description
Casimir Catholic College is a Secondary School in Marrickville in the Inner West of Sydney. The De La Salle building was in need of renovation which was built in 1963. The College engaged BFX to design the general and diverse learning spaces. The straightforward mix of double and single desks was requested for the general classrooms, with creativity and variety encouraged for the diverse learning spaces.
Delivered by the BFX Sydney Team
Scope
BFX designed & supplied classroom & diverse learning room furniture for the entire block including:
- 7 x classrooms across 2 floors
- 3 x diverse learning rooms
- Ottomans for built in desks for the corridors which are used as a learning break out area
- 1 x multi function learning area
Key Services
BFX was appointed from inception to work closely with the leadership team. Christina provided initial 3D concept designs to assist with gaining funding approval. Once schedules were set, consultations continued to select colours and work in conjunction with the renovation plans. Early adoption of colour scheme for classrooms was selected to ensure they worked with all fixtures in the room. Christina worked in collaboration with the teachers for each of the Diverse Learning Rooms to achieve the result they required for learning, colour and functionality. Manufacturing and site delivery was coordinated with placement of furniture in accordance with floor plans. The school was impressed with the seamless execution and are benefitting daily from the refreshed learning environment.


