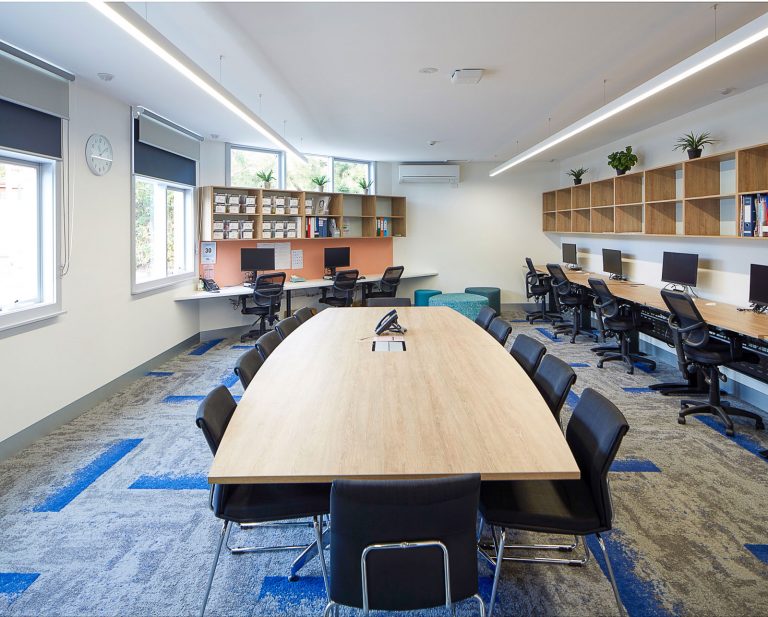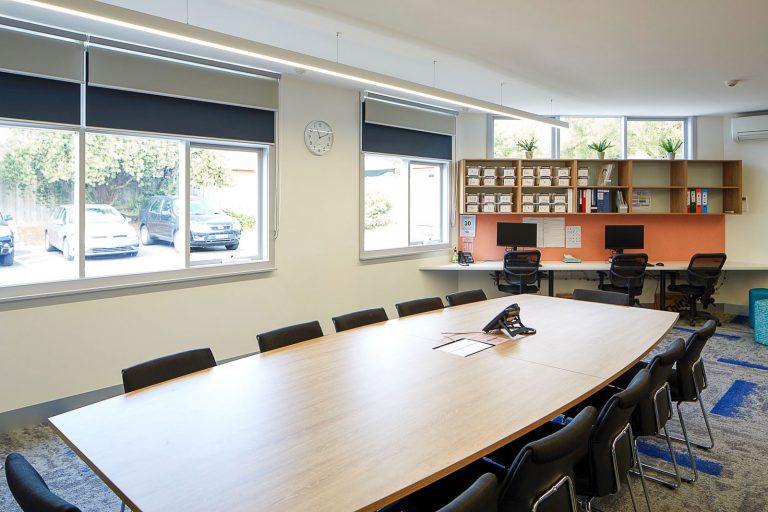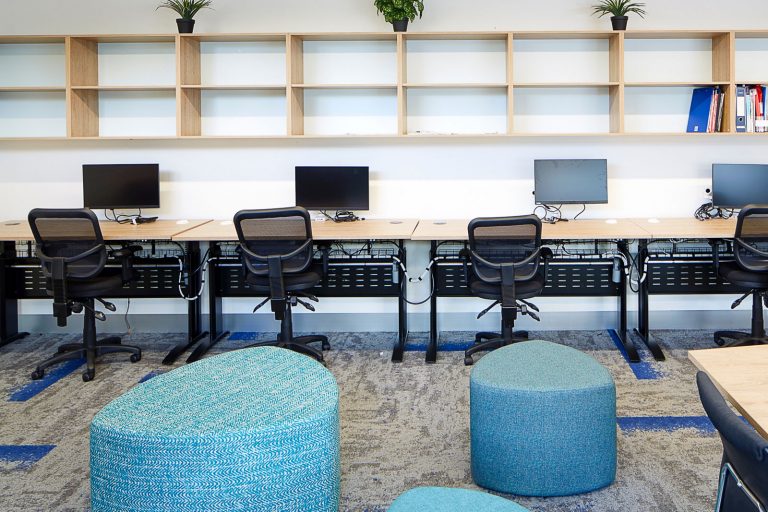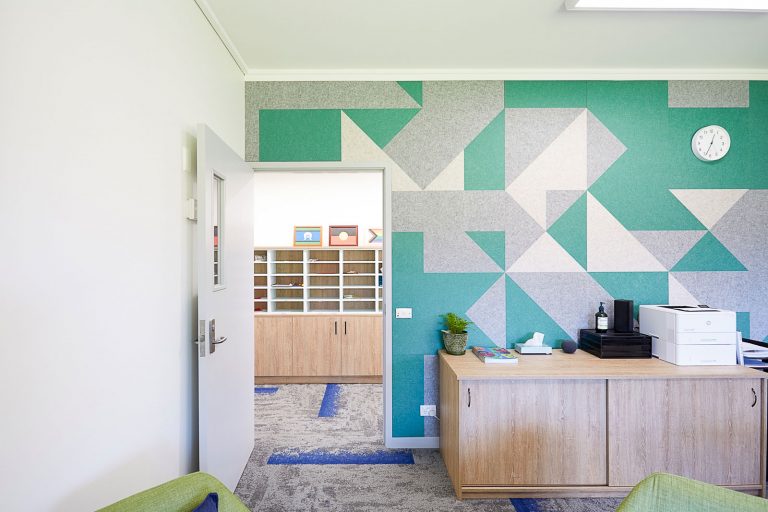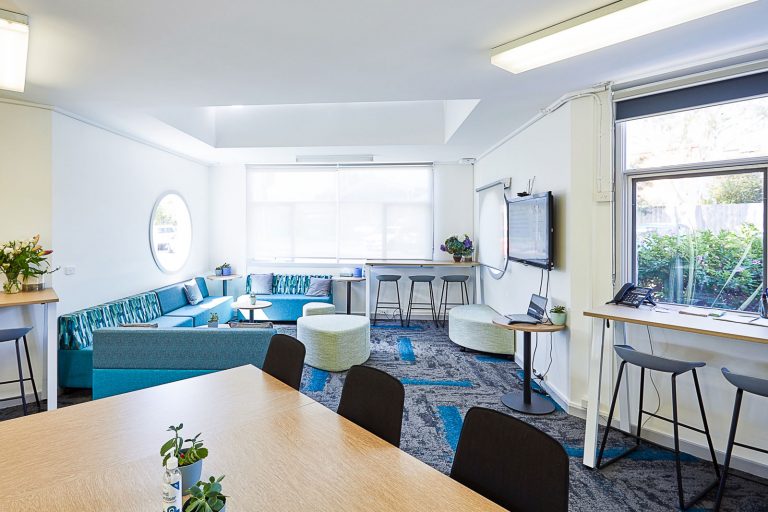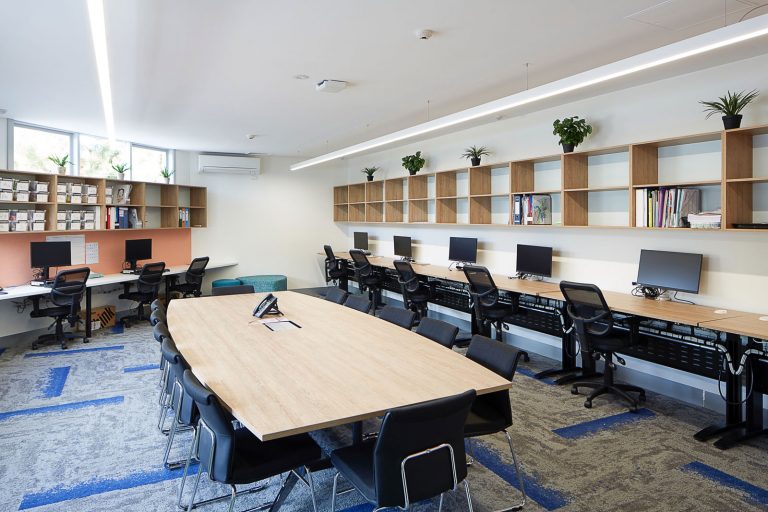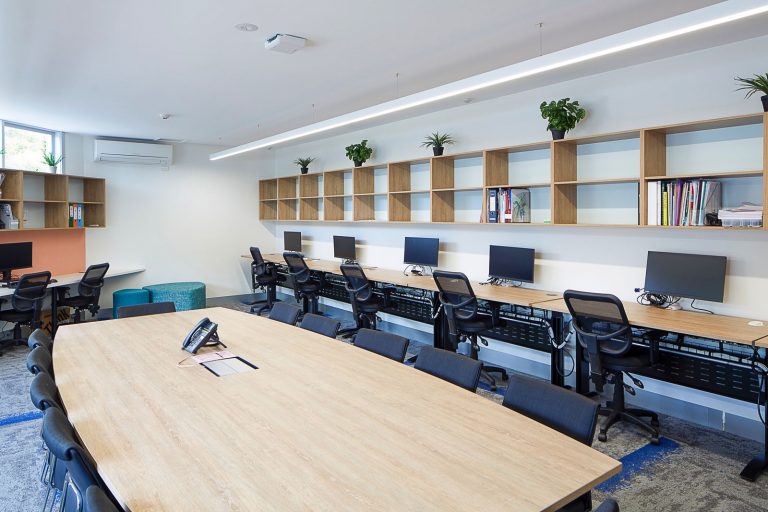Burwood East Special Developmental School
Project Description
A complete refurbishment of schools Administrative area and offices to accommodate staff and leading teachers’ needs. Carolyn worked closely with the Principal, Architect and Builder to ensure that all furniture that was specified for the refurbishment was fit-for-purpose and functional.
Delivered by the BFX Melbourne Team
Scope
- New office furniture and work spaces for Leadership Team and Specialist staff including electric height adjustable desks and ergo friendly task chairs.
- Required to work within the specifications from the Architect and Builder.
- A functional staff work room which created a space for all staff to work remotely and away from the classroom. Desks were matched the cabinetry which created a flow of aesthetic throughout the space.
- A welcoming staff lunchroom area to promote and encourage the connections and close working relationship between all staff
Key Services
The new Administrative fitout was designed and specified by local Architect firm FMSA. Preliminary consultation and discussions took place onsite at the school with the Principal. Additional visits to the BFX Melbourne Showroom were made to see suggested furniture in-situ and ensuring that the proposed colour palette – across fabrics, laminates and plastics – was in keeping with the finishes offered throughout in the new cabinetry. Frequent site visits were carried out and coordination of furniture manufacturing, delivery and installation with the client. 3D floorplans were presented to the client for the Staff Lunchroom to give idea of scale, layout and finishes for the new space.


