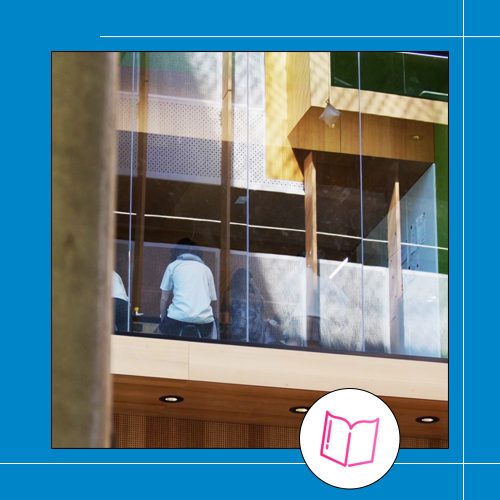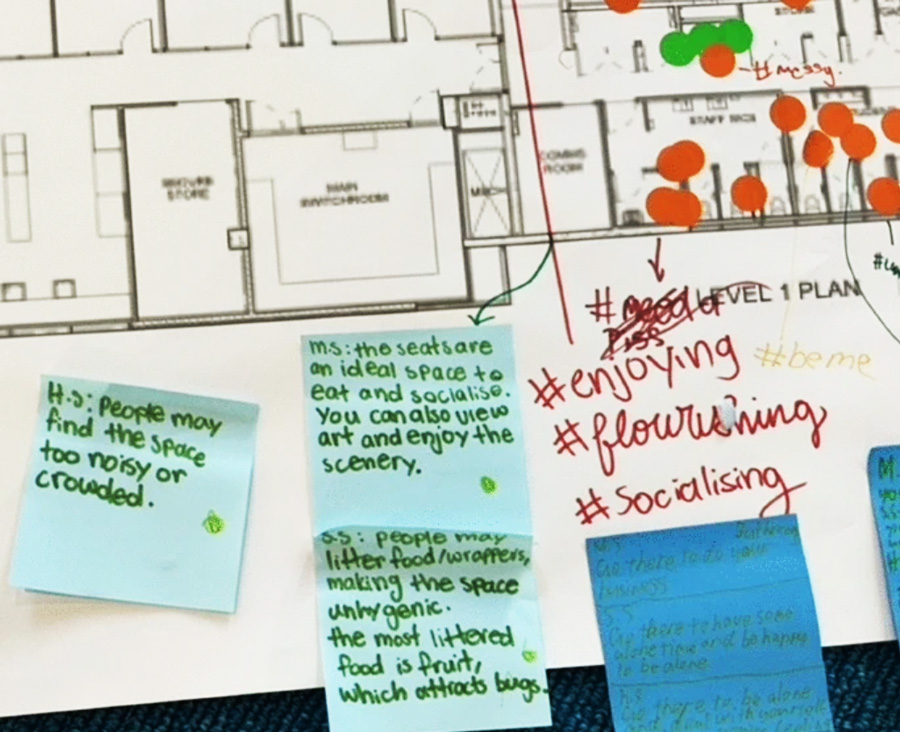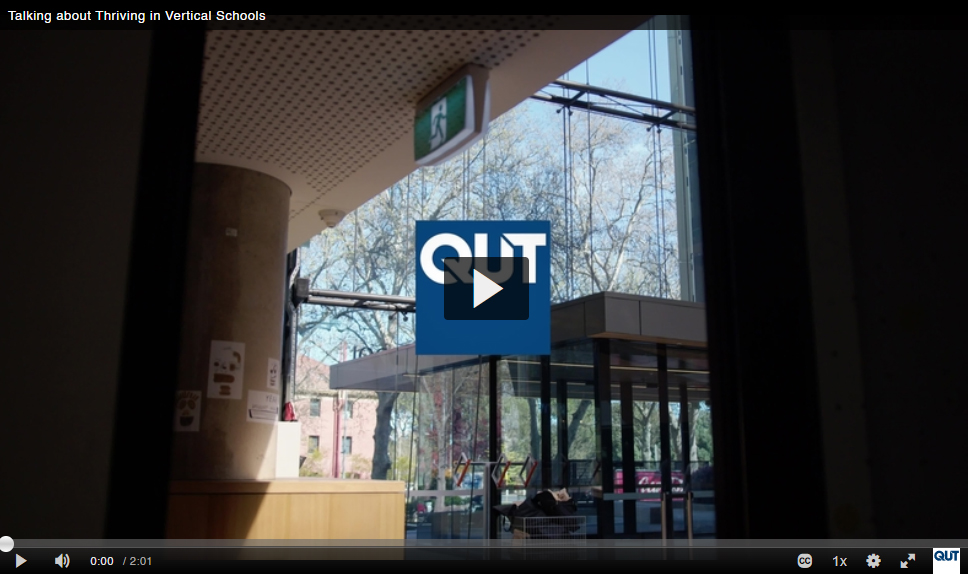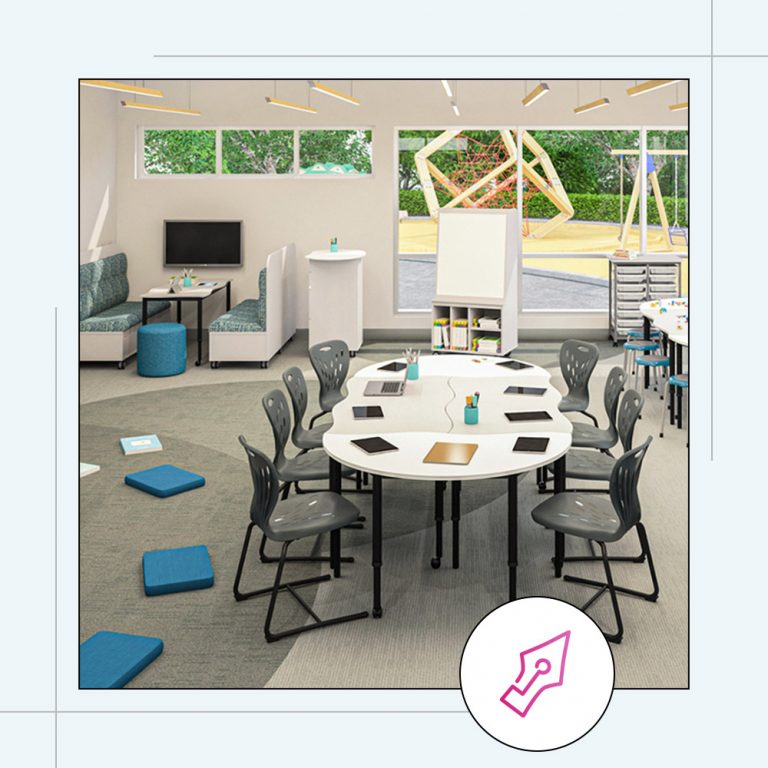With a history of innovation, BFX is Australia’s leading supplier of future focused learning furniture, and has partnered with and supplied a host of innovative and urban vertical schools.
BFX has teamed up with QUT and a select group of partners to explore the impact of new vertical schools on students’ capability and wellbeing. The Thriving in Vertical Schools project will provide a case study to guide future education, design and infrastructure decisions.
Read the most recent project update here:
Thriving in Vertical Schools Update
Learning more about vertical schools here:
As the three-year Thriving in Vertical Schools project, funded by the Australian Research Council, is nearing completion, BFX spoke to Research Lead and thought leader, Associate Professor Jill Willis to dive into the insights that have surfaced so far.
What did you know about the challenges of vertical schools before the project?
Vertical schools feature in many cities overseas but are relatively new to Australia and very little research has been done into how they impact learning, particularly from a student perspective.
The designers of Australia’s first vertical schools told us that they are very complex from an architectural standpoint. Principals of vertical schools have also said that they are more difficult to lead than horizontal schools.
This was a unique project in that it focussed on the perspective of students. How did it work?
We studied three schools, Fortitude Valley State Secondary College in Brisbane, Prahran High School in Melbourne, and Adelaide Botanic High School in Adelaide, which are some of the first vertical schools to be built in Australia.
We’ve been working with Year 8 in each school to ask them “What is it that enables you to thrive? What do you think the people who’ve designed and lead your schools might need to know to do their work better?”
The team firstly does a whole lot of exploring and mapping activities with the students that highlighted social, learning and physical aspects of being in a vertical school.
Then the students were asked to make a one-minute film each on something that they thought that the adults needed to know about learning in a vertical school. The video could be any genre or style, and the got quite creative with horror, soap opera and comedy being used. The research partners, companies like BFX, architects and designers, come to screening events to see the films and sit down with the students to talk about what they’ve noticed. I then go back to the adults three months later to ask: “What have you learned from the students that will inform your work going forward?”
We’ve had a lovely ongoing conversation with students at the table and their ideas are being taken seriously by people producing furniture, designing and leading schools. It’s been a very positive project as there has been a lot of good will from adults to listen. Not every adult wants to be told by a 13 -year-old what they want them to do better, but the partners want to make these schools the very best for the students. The adult design professionals are learning that some of the ideas that they thought would be wonderful are, while other ideas aren’t and need improving. It’s a post-occupancy evaluation which has brought to light important wellbeing issues that we didn’t have access to before.
It’s been a theory building case study where we’ve been able to look across schools and see what’s unique to each and what commonly helps them thrive or not thrive.
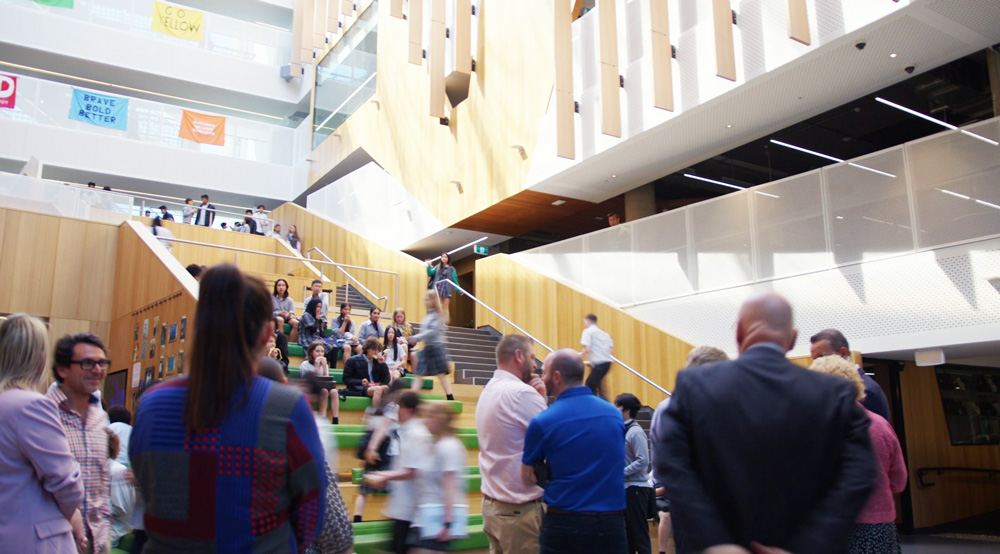
What are some of the key findings from the study that have already emerged?
I think there’s two key findings.
Innovation. These state schools and the designers were part of a process of thinking: “What does learning in a vertical school need to look like for the future?” There’s been some quite powerful ideas they’ve tried out ranging from starting school later to avoid congestion in the city, being a paperless or low-paper school, and doing curriculum subjects that are project based and highly integrated with other subjects. They’re also looking at how the local urban community can be part of their learning like collaborating in businesses in a way that isn’t possible in a suburban school.
From a furniture perspective, there’s a common commitment to having the whole school equipped with flexible furniture to enable different kinds of learning in a single space, whereas for most schools, it may not be financially feasible to do so on that scale.
Proximity. Because everything is inside one building there’s a constant sense of proximity. As soon as you walk in the door, you can almost see the whole school and you’re part of the community. Students have to learn about each other’s learning needs quite quickly, but that close proximity is bringing out interesting paradoxes. The students say that feeling connected and seeing each other are important for well-being. They also need spaces to get away from it all. They’ve got these lovely phrases that are really quite evocative, like: “I just need to get my energy out” or “I need somewhere to reset.”
We want all students to learn how to self-regulate and co-regulate. They’re telling us how important it is to have breakout spaces where they’ve got soft furnishings and can look out to a view, but also areas like gyms to release energy and play. One of the key lessons we’ve learnt is that these spaces are not just nice to have, they’re essential for learning to manage themselves, to be well beings.
What were the top thriving spaces and why?
Break out spaces, and balcony spaces with fresh air and connection to nature, came out on top, as did places where students can feel creative like arts practice spaces (in or out of classrooms), libraries and cafes. In libraries in particular were popular as students can relax, sit on the floor and play games so they get a sense of refreshment. These break-out spaces are important for everyone, not just those with sensory needs.
Students loved having a view to look out on like the city, sky, or tree-tops to allow them to disconnect for a moment and come back in. Neuroscience research has found that there are benefits of switching areas of the brain – like resetting by looking out the window – for sustained quality academic work.
What were the spaces where student thrived the least?
Firstly, the stairs. It’s inevitable because you have to get a lot of moving around quickly but you have children of different heights and ages, walking as a group which causes congestion.
Walking up and down stairs is an effort-intense activity for the students – they have to look out for people, pay attention, and they start planning their journeys to arrive to class on time when they know it will be busy. It’s problematic too with students who have invisible disabilities, fatigue, or low muscle tone as they have to leave earlier so they can reset before they are ready to learn.
The atrium in a vertical school is a complex acoustic environment because you have hundreds of students moving and talking for 10 minutes every one-and-a-half-hours which makes for an intense auditory experience.
Have you come across any specific furniture challenges?
Yes – comfort is very important. After the effort using the stairs to move around the school, students value comfortable furniture to recover their energy. The preference is for well padded, fabric designs. One thing we have observed is that because you have a dense population working totally inside, these fabrics may need more regular cleaning or repair.
Flexible furniture and wheels are essential. They are well used. There are implications for the material of walls because there can be damage to walls and carpet as the classrooms are being rearranged a lot.
We also found that students were critical of backless science lab stools. When they sit for more than 20 minutes at a time, they say that their core strength doesn’t last long before they get pain. The challenge here is that backless stools are used as they can be stored underneath the benches. The BFX team started talking to students about ways to fix this like backs that fold down or can be removed.
On the other hand, students often choose low comfy stools in the library or classroom. One of the problems is that they can be hunched over devices, so a good challenge for the future is to consider how to be comfortable and also look after their posture.
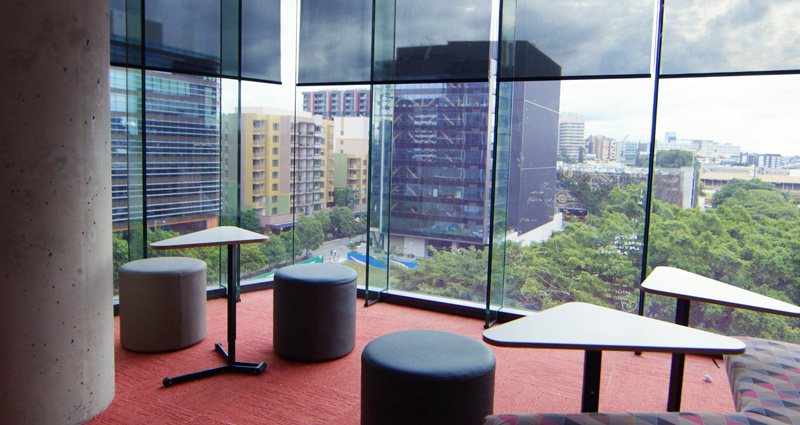
How have BFX been involved in finding solutions to noise problems?
Most rooms are acoustically designed to minimise noise, but last year’s students identified that wet rooms with no carpet, like science labs and art rooms, were hard to focus in.
This year we invited BFX to collaborate with students to do some experiments to see how different acoustic panelling might change the sound. They built an audio-art cubbyhouse and did sound recordings inside and outside it, changing the dynamics with cushions and rugs. Connie Glover, BFX’s Design, Innovation and Partnership Lead, and her team went back and designed some new products that will help reduce noise in those types of rooms.
We’ really value the way BFX have been so open to learning with students. The BFX crew listened to ideas and came back the next year to do something with those students. The students felt like they mattered and know they can use their voice for things that matter. That rarely happens in education and design.
What do you hope the impact of the study will be?
We are sharing early findings at a public forum at QUT on 12 September. We are also in the last part of data collection. We’ll have a screening event for partners with 150 students who all made the one-minute films alongside discussions with our partners. We’ll then keep analysing that data and publish a report and recommendation in April next year.
We hope this research will inform many people, here and overseas. We’re now able to contribute research about designing for wellbeing and innovation so that we’re building schools that are ready for the next 50, 60 or 70 years. We’ve already contributed to one article out about how the schools were designed to be inclusive from the outset, we’ve been contacted by other leading researchers about the value of the project and have visited with a partner in Vancouver to look at their vertical school.
There’s a lot to learn from these early vertical school pioneers. We want to make sure vertical schools are inclusive by having spaces that are meaningful, make sense and are easy to manage.
The student voice is also being embraced more by education and design leaders and we hope this study encourages more of that. There are different ways of engaging with the student voice and one important way was to ask students to tell us not just the most obvious stories, but side stories and hidden stories which revealed so much. We heard that students value seeing friends each day as they pass people in the stairs.
We’re now looking to apply for more funding to carry on this research as those Year 8 students grow up to be Year 12 students so we can track how vertical schools influence their development.
BFX looks forward to reporting back on the final recommendations at the conclusion of the study in April 2025.
Check out the video:



