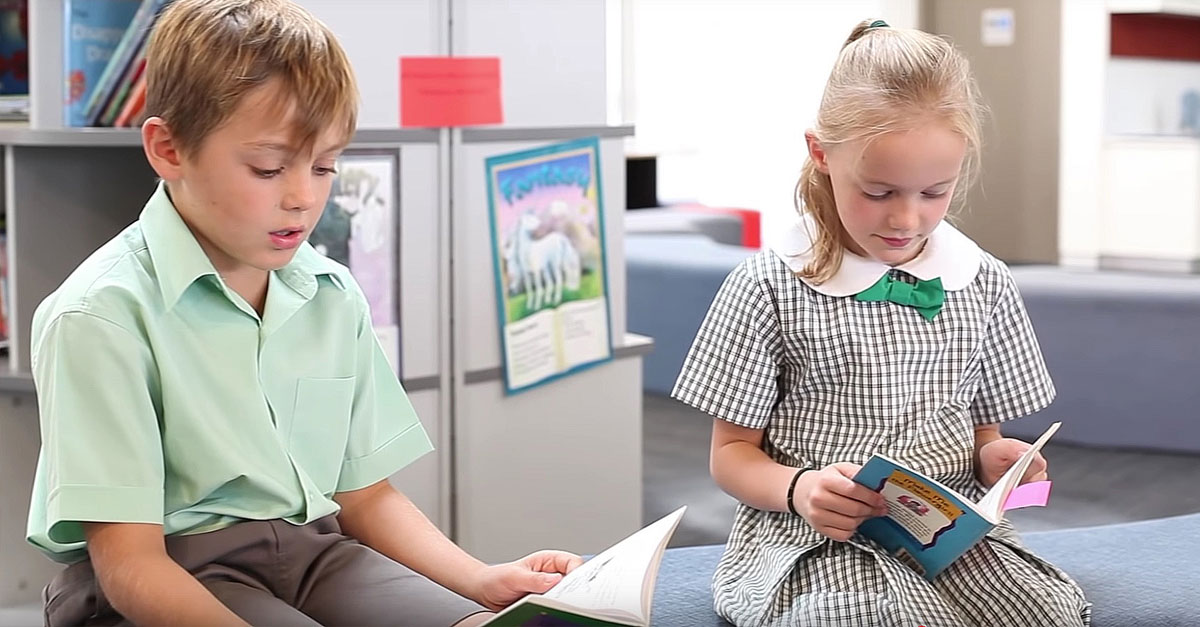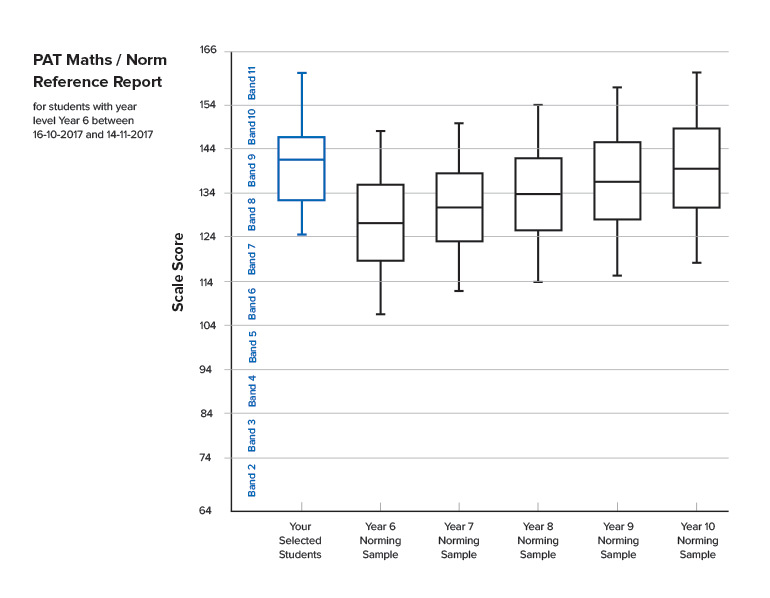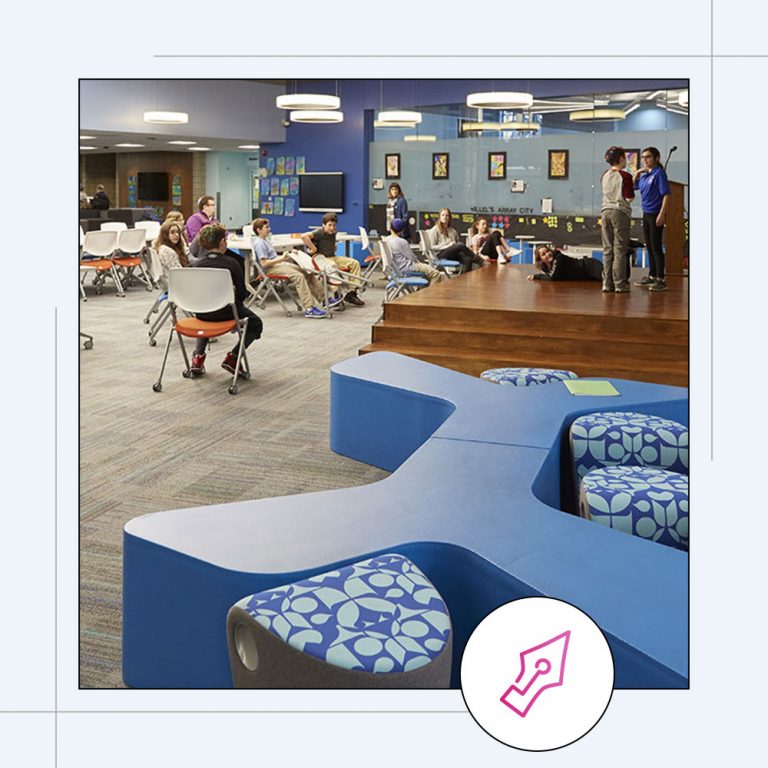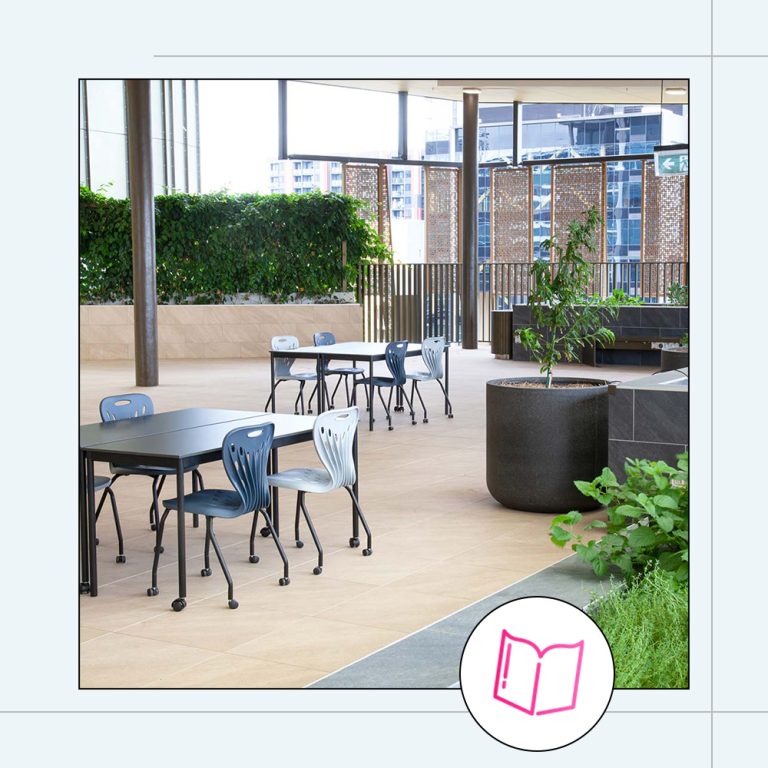One School’s Journey to
Flexible Learning Environments
The School
St Nicholas Catholic Primary School was established in 1876 in Tamworth, New South Wales. The Catholic parish school hosts over 500 students and is committed to fostering an educational environment built on a love of learning, personal development, community and shared faith.
The Project
The project involved furnishing classrooms across years 1-6, as well as 3 common areas that can be utilised as teaching and learning spaces. The layout features flexible open plan areas that cater for mixed learning styles and gives students ownership in how and where they learn in the space.
The Vision
The vision was to create a cohesive space that aligns with the students’ and teachers’ needs. For this to be achievable, students, teachers and parents needed to come along on the journey and be involved in the whole process. The vision for these flexible learning spaces was enriched by a shared vision for growth cultivated by the whole school community.
How involved were the students, teachers and parents in the process?
“Initially, we had the parents come in to look at the design, and we had the architects and our project manager address them. The fabulous thing about the architect’s work is that they presented a 3D model where we could virtually walk through these spaces, and I think that was key in getting many of the parents on board.” Assistant Principal, Lisa McSweeney said.
“With the students, we held a survey regarding naming the building. We wanted to give them the opportunity to have their say. So, we did a Google Survey Monkey with them, and we asked for their input about what they thought these spaces should be called and why. That’s how we came up with “The Hive” and “The Hub” and “The Zone.”
“The Hive” is for K1 where student learning is just starting, and it’s busy, and it’s buzzing, and it’s really exciting. “The Hub” is where the wheels of what the students are learning are being put in motion. They’re starting to understand why they’re there. What the intention is behind their learning. By the time they are in “The Zone”, which is our senior students, year 5 and 6, we want the students to take ownership of their learning.”
“They’re in control, they’re in the zone of learning, and they need to self-motivate. Teachers are there to facilitate, but we encourage the students to ‘own’ their learning.”
“As for the staff, during the weekly staff meetings, we were always looking at the plans. We gave them a look at their spaces and discussed with them where each grade was going to be located. Once we were able to show teachers where their spaces were, they were able to have input, and have their voices heard.” Lisa McSweeney said.
Principal, Stefan van Aanholt also said, “The teachers were engaged the whole time with the selection process. They helped decide what furniture was chosen. Initially, we trialled some furniture to see what worked, what didn’t work and what was most effective before we embarked on the whole project.
“The students were also surveyed on what furniture they thought worked well. We started off with just a small sample, and from there we were able to ask the students “What did you like and why?” Lisa added.

How are the teachers using these spaces adapting their pedagogy to incorporate the space and the furniture?
Stefan van Aanholt said “If you look at all the research, the success of a school is dependent upon the quality of their teachers. When we are talking about learning spaces, it’s not just the students that are learning. It’s the teachers that are on this learning journey too.
“They work in teams of three or teams of four, weaving together different strategies, pedagogies, practices and resources. This journey has allowed them to develop and grow. They’re modelling learning as adults.”
“They’re modelling collaboration and what that looks like.” Lisa McSweeney said. “They make mistakes and kids see the teachers make mistakes and move on. It’s pretty powerful.
Especially for encouraging a growth mindset with the students.” Stefan van Aanholt continued.
Lisa McSweeney continued to say “What has also helped is that all the furniture is mobile. The teachers have the ability to engage students every day just by arranging the learning space into a new configuration. Or if they put them into specific groups, the students can take the furniture where they like to work whenever they want.”
“It’s incredible that the classrooms look different from day to day depending on what the students are doing, and our teachers adapt to that.” Stefan van Aanholt said.
The Results
More than a year has passed since St Nicholas School’s classrooms were fitted out with flexible learning spaces from BFX Furniture’s Future Focused Learning range. One of the learning philosophies St Nicholas embodies is instilling their students with a growth mindset.
One of the ways student’s growth is measured is through ACER PAT (Progressive Achievement Test) testing which is conducted during term 1 and again in term 4. The aim was to improve student learning according to the Australian average of the ACER PAT scores plus an additional 25%. At the end of 2017, 70% of students had improved their test scores.
Key Findings
- Term 1 Average Cohort Score: 128.7
- Term 4 Average Cohort Score: 140.5
- National Growth Target:
Improvement by 3 Marks - Estimated Growth Target: Improvement by 4 Marks
- Achieved Growth Target: Improvement by 11.8
- Difference: 7.8 marks
The Year 6 Maths cohort demonstrated by far the most growth with their average cohort score rising from 128.7 to 140.5. The students achieved well above the year 6 national average and even performed at a year 10 level. They improved by 11.8 Marks, transcending the original 3 Marks they were asked to grow by according to the National Growth Target.














