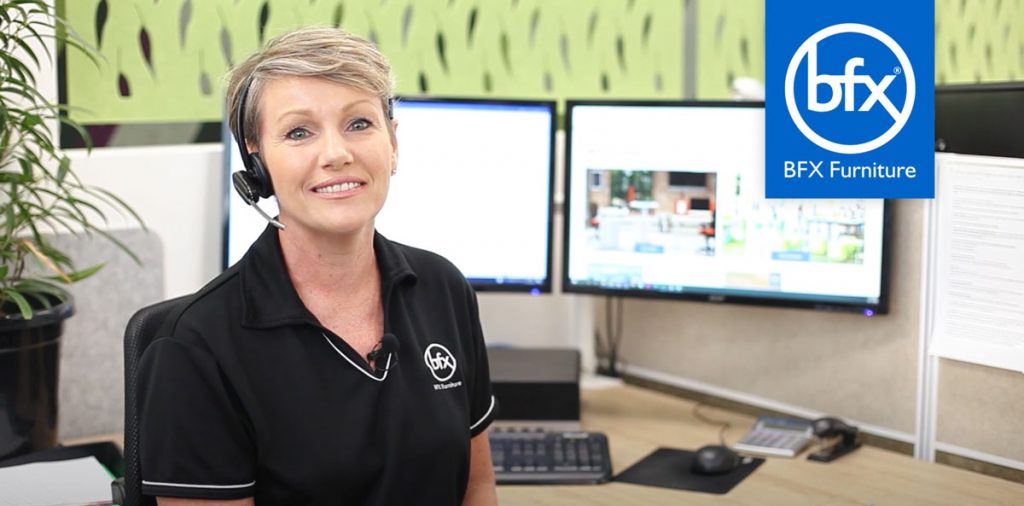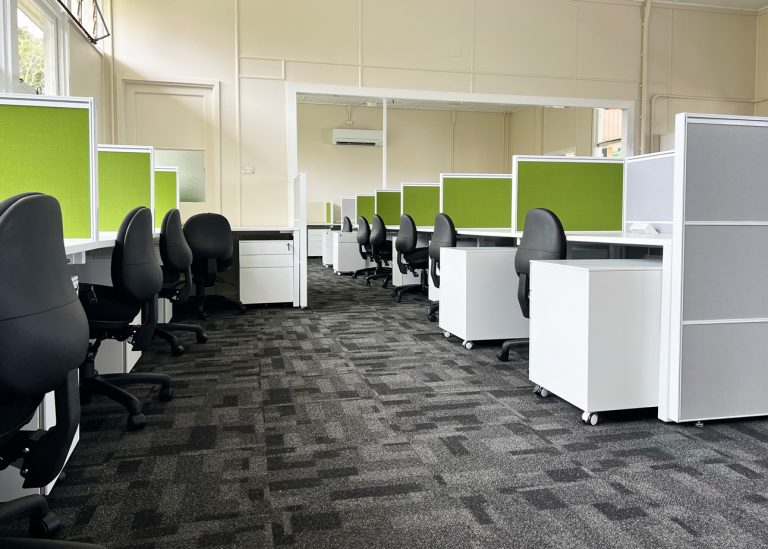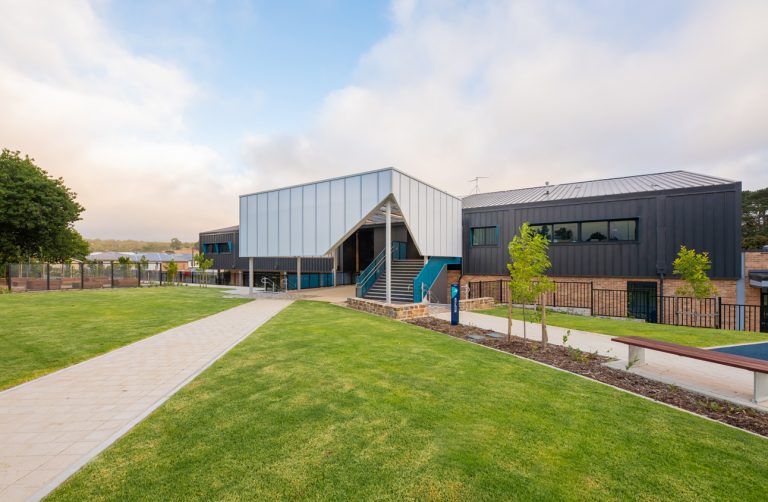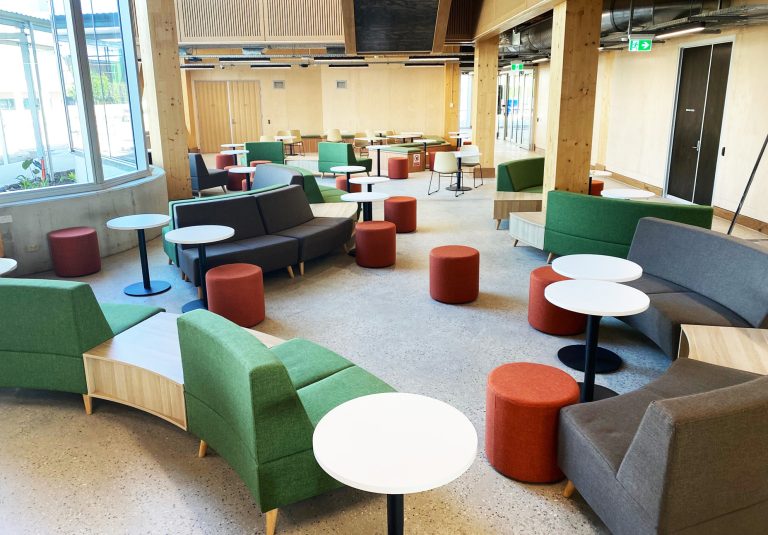
Mel Maria Catholic Primary School
Project Description
BFX Furniture collaborated with Mel Maria Catholic Primary School to invigorate key learning and communal areas across their dual campus, delivering a tailored solution for this co-educational primary school that caters to students from Pre-Kindergarten to Year Six. Delivered by the BFX Western Australia Team, the project transformed six spaces, including five open learning rooms and a previously under-utilised walkway.
Five common rooms were converted into flexible open learning spaces featuring agile seating and desking options like Happy Daze Mobile Lounges, Mars Mobile Turn Tables, and Plaza Hub. These spaces were designed to be shared, versatile zones, offering students multiple ways to engage in learning. Soft seating options, including Cozy Lounges, Cushox Ottomans and eye-catching rugs, were introduced to encourage collaboration. Knella Tables were paired with matching Jackpot Seat Pad Trolleys, allowing students to sit or kneel for learning tasks comfortably. Additionally, the inclusion of an AudioArt Cubby House created a relaxing retreat for students, providing a vital learning zone that catered to all students, including those with special needs, with a strong focus on inclusivity and well-being.
Another key highlight was remodelling a walkway into a functional passage with vibrant seating areas using Pye Ottoman Settings and Showtime Straight Ottomans. BFX introduced a splash of colour and created inviting zones for students to sit and collaborate.
The incorporation of flexible and open-space learning principles was at the heart of the design, ensuring that the new spaces support a dynamic and collaborative learning environment.
Scope
- Fit-out of 5 open learning spaces and communal walkway
- Incorporation of flexible, open-space learning principles
- Colours and furniture were chosen to refresh and revitalise the school’s existing spaces, breathing new life into its historic architecture
We assist you through
every step of the fitout process.
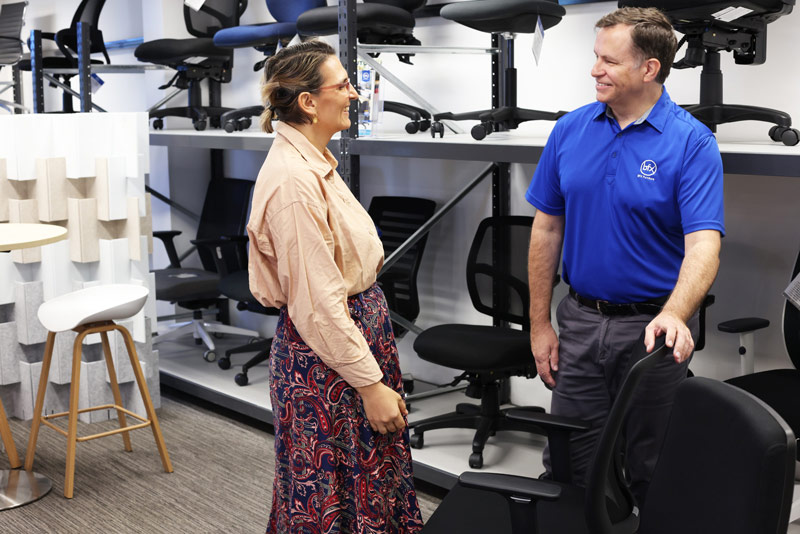
No Floor Plan?
Feeling overwhelmed and dont know where to start?
Book an onsite consultation with an expert! We will measure and provide a 2D floor plan & quote within 48 hours of the site visit.
Get a complete quote today
