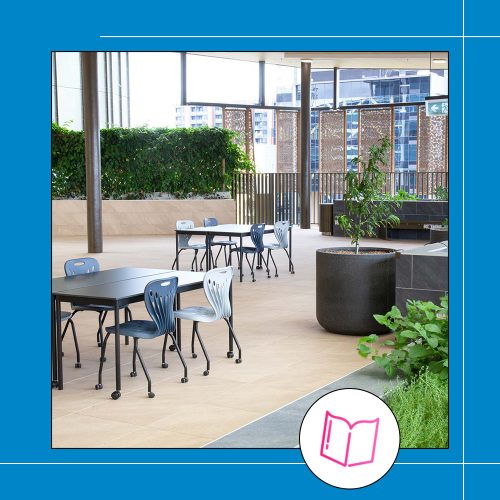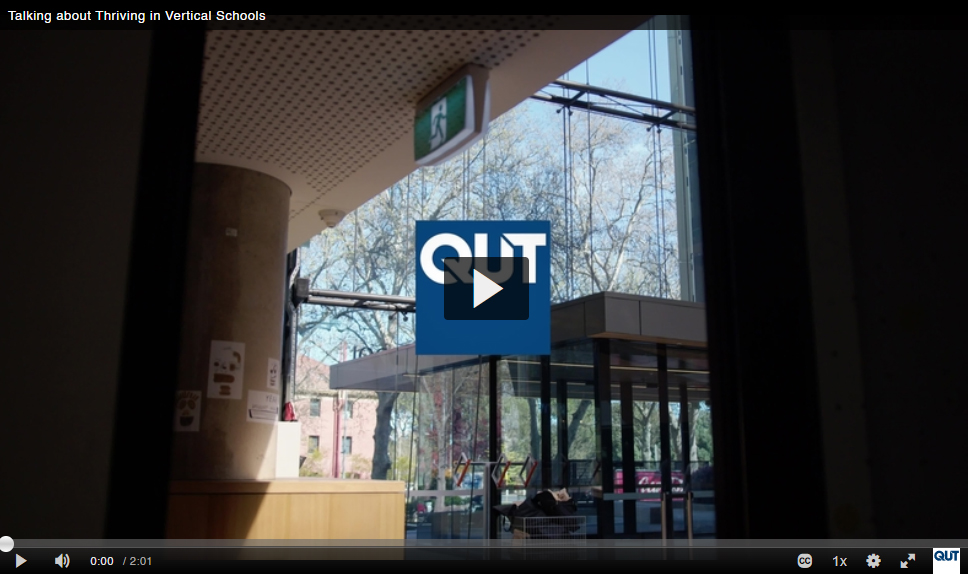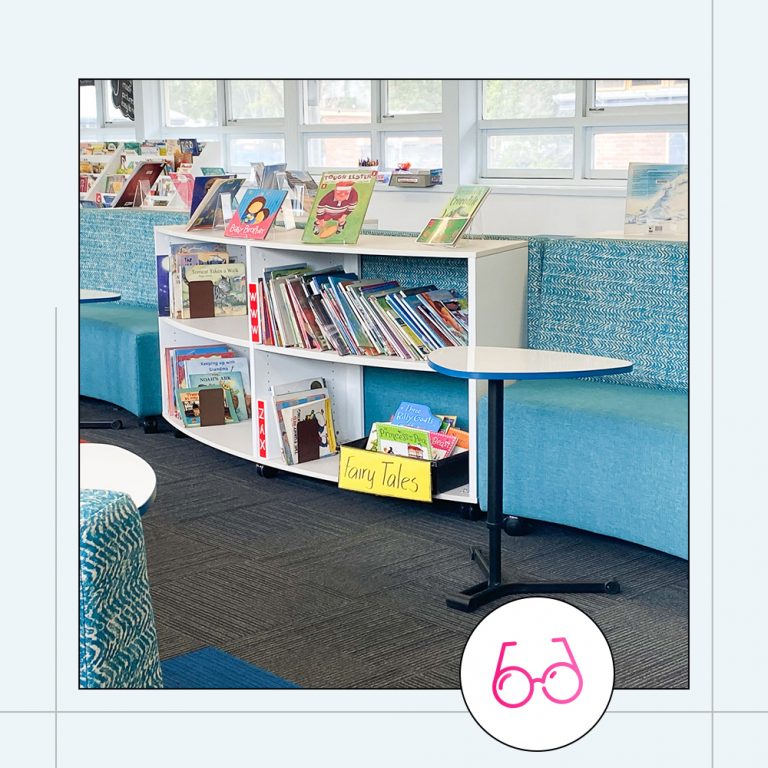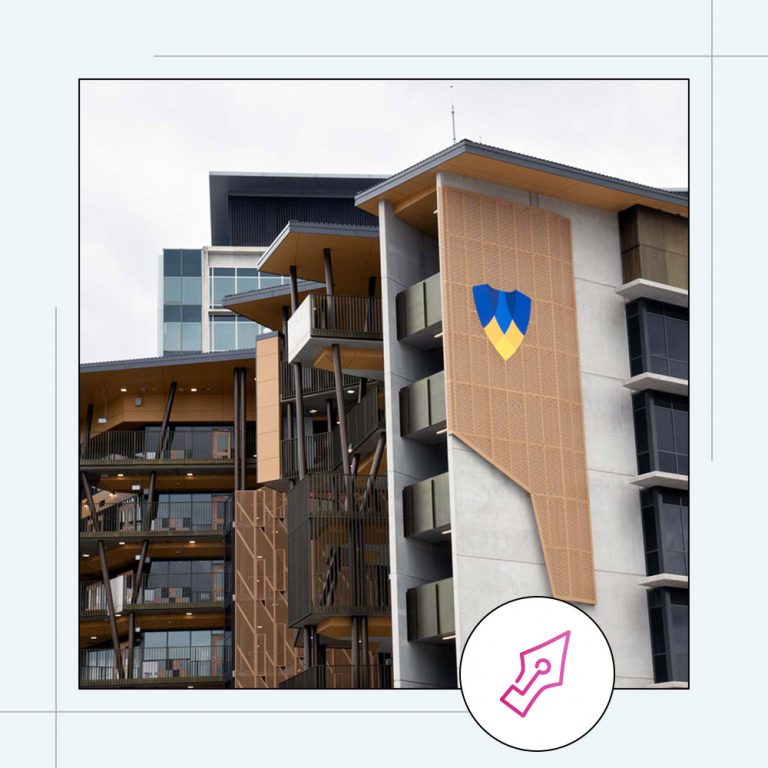With a history of innovation, BFX is Australia’s leading supplier of future focused learning furniture, and has partnered with and supplied a host of innovative and urban vertical schools.
BFX has partnered with QUT and a select research team to explore the impact of new vertical schools on students’ capability and wellbeing. The project will provide a case study to guide future education, design and infrastructure decisions.
Read the existing article here:
Redefining Schools – The rise of vertical schools
Thriving in Vertical school Research Lead and BFX Thought Leader, Jill Willis, updates us on how the Vertical schools research project is progressing.
This update is provided by Thriving in vertical schools
Vertical schools shine a light on designing learning spaces
for student thriving.
- Thriving encompasses both wellbeing and agency.
- Yet different students have different aspirations and experience spaces differently.
- How to design schools from the start for all students to thrive is an urgent question for designers, educators and policy makers.
In the Thriving in Vertical Schools ARC Linkage project students have shared rich data stories about what influences their thriving with designers and educators. The stories included maps, videos, photos, discussions and focus groups.
It may be no surprise to hear that students experience thriving when their spaces enable them to
- Be focussed (through managing and curating the resources available to them)
- Feel a sense of belonging (in finding meaningful connections), and when they
- Do have choice and voice (so school is comprehensible and makes sense).
What is surprising and helpful is why and how spaces influence student wellbeing.
Analysing the student data through a Salutogenic (health-giving) theoretical lens1 has made the wellbeing demands and ideas to manage these demands very clear. Insights from student experiences and implications for architects and school leaders will be shared in a public forum on September 13th at Queensland University of Technology. We will also be launching a website with toolkit. Stay tuned for details of the time and options for live-streaming. Register an expression of interest to attend by completing this form.
Vertical schools are an ideal case study of student wellbeing in school spaces for 2 reasons:
- New Creates Next
- Vertical schools amplify wellbeing challenges and opportunities for innovation through
managing inherent paradox
1. New Creates Next
New forms of schooling invite new possibilities for all schools for the future.
- What does it take to create a school where inclusion, collective agency and future thinking are designed from the start?
- What would it look like to prioritise aesthetically beautiful atmospheres that include light and nature, to enhance wellbeing and communicate optimism for educational futures?
- What would it look like to be a paperless school?
- What would it take to make collaboration with the community and local business the norm?
- What would it look like to begin school later in the day to match adolescent development?
- What does real world and problem-based curriculum and assessment look like to enable
students to explore their curiosity and have voice and choice?
All schools regularly consider these questions as they consider new possibilities.
Pioneering vertical schools have had to consider all of these questions all at once. They have successfully created vibrant schools. There is potential for all schools learn from the innovations.
2. Vertical schools amplify wellbeing challenges and opportunities for innovation through managing inherent paradox
Vertical schools amplify the experience of living in community. You can see the whole school from the time you step in the front door. Where horizontal schools are spread out vertical schools are compact. The compactness creates a feeling of density and proximity and also requires spaces be highly versatile. The schools are interior focussed, in comparison to traditional secondary schools where students are moving between inside and outside to get to classrooms on a horizontal plane. So vertical schools are highly permeable both within the building as stairs become classrooms, classrooms are also corridors, and learning is extended into the community. There is heightened visibility of learning and learners.
These attributes create inherent paradoxes within vertical schools that require designers, school leaders, teachers and students to be actively managing optimal wellbeing experiences. What do we mean by paradox? Paradox occurs when there are contradictory yet interrelated elements. For example vertical schools are both compact yet spacious; together yet apart; permeable yet contained. Those spatial paradoxes lead to social paradoxes, in which the very things that students are saying support their wellbeing – being seen, togetherness, belonging – also present challenges to their wellbeing, namely surveillance, sustained proximity, and needing some time for themselves. An
understanding of these paradoxes and how to influence them is critical for designers to consider for all future vertical schools.
When leaders navigate these complex dynamics daily with a “both/and” perspective they have been able to bring creative and sustainable wellbeing ideas to life. Paradoxes present as ripe challenges for designers as every paradox is also a design brief: how to ‘resolve’ such contradictions in everybody’s best interests within the constraints that are present. Students and partners in this research have been able to provide great ideas and insights
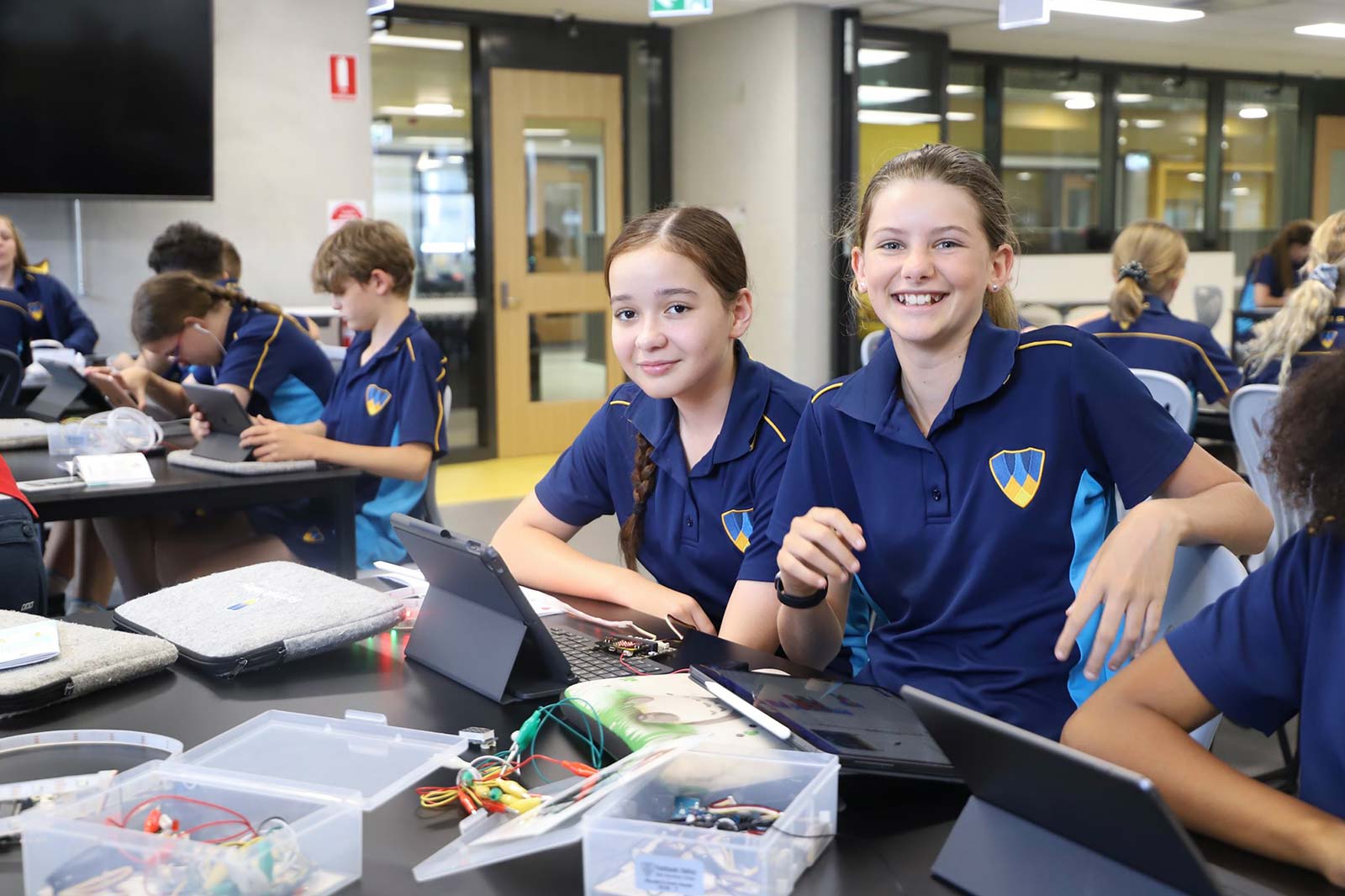
New challenges prompt new opportunities
- How do we design for inclusion when we know some students find glass and noise distracting?
- How do we enable students to efficiently move around inside the building safely at peak times?
- How do large groups of students move safely through the city without causing added congestion?
- Where can students find access to nature, prospect and refuge?
- What level of flexibility in furniture and specialist classroom configuration fosters comfort, focus and belonging?
Designers and leaders in vertical schools have needed to consider these questions of new possibilities and challenges and respond without the guideline of precedence that the TVS project provides.
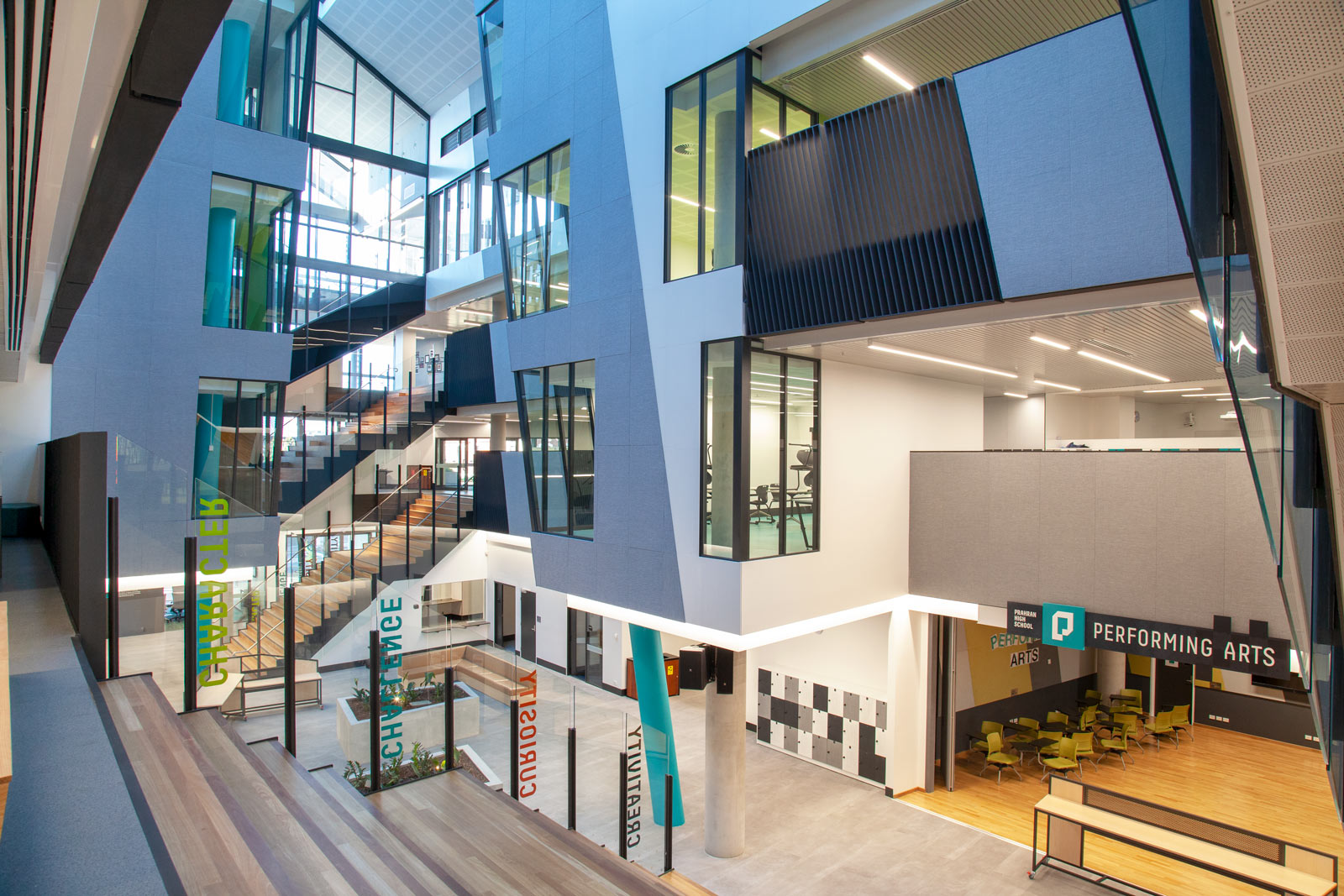
Learning from the vertical school pioneers is an urgent priority. Vertical schools involve huge upfront capital investment and have limited retrofitability. There is immense pressure to get the design right first time. The TVS project provides greater awareness of student experiences and guidelines for future designers and leaders of vertical schools and all schools. We look forward to sharing more of the data and implications soon.
Check out the video:



