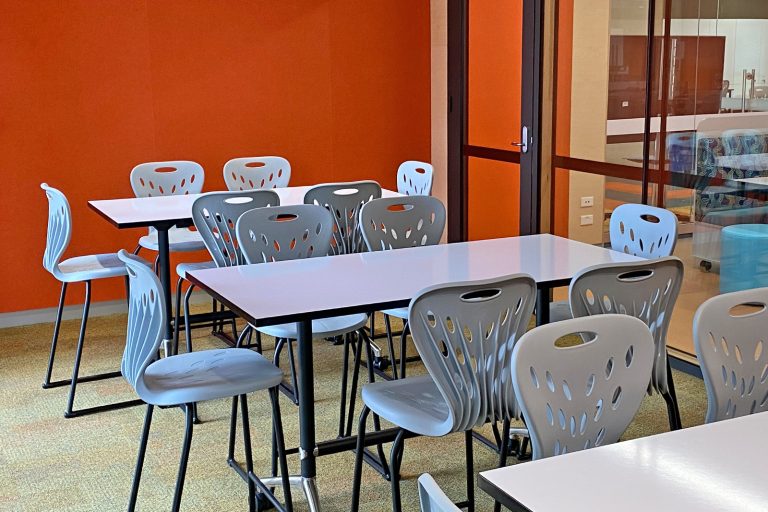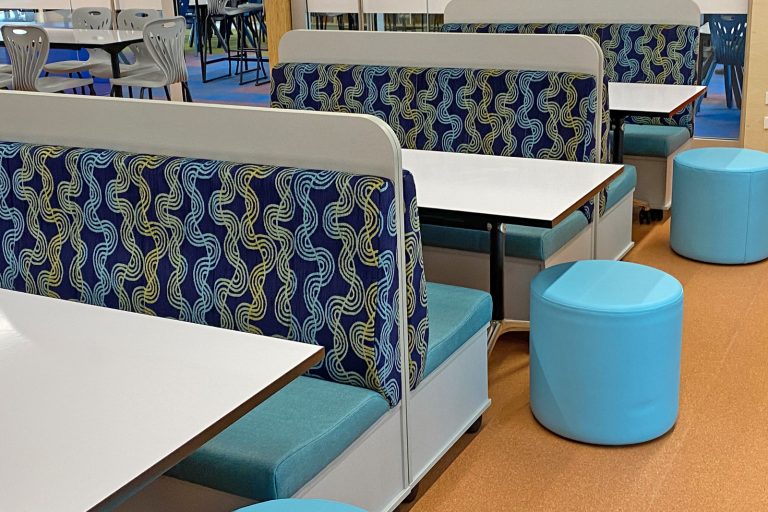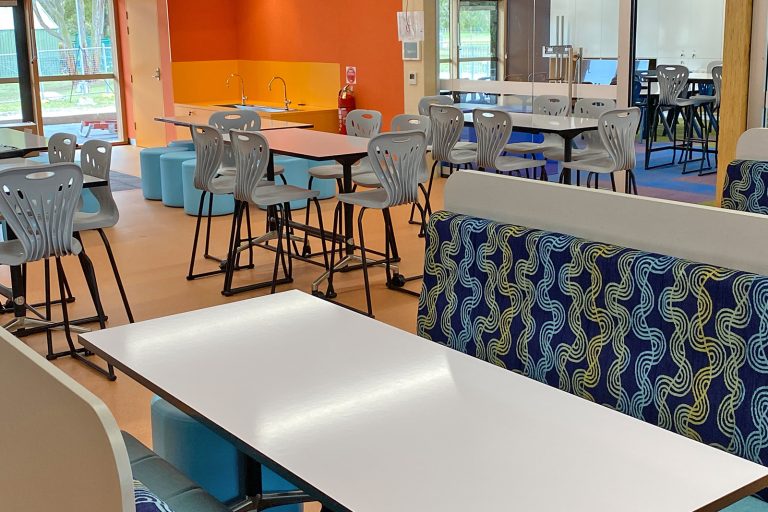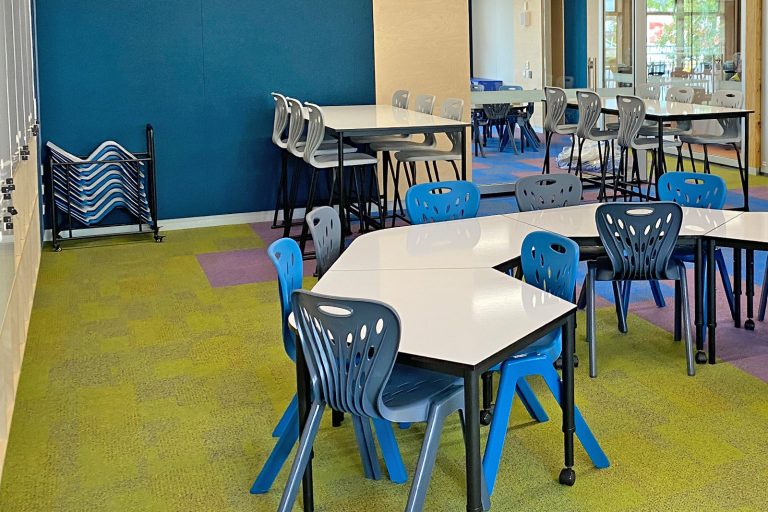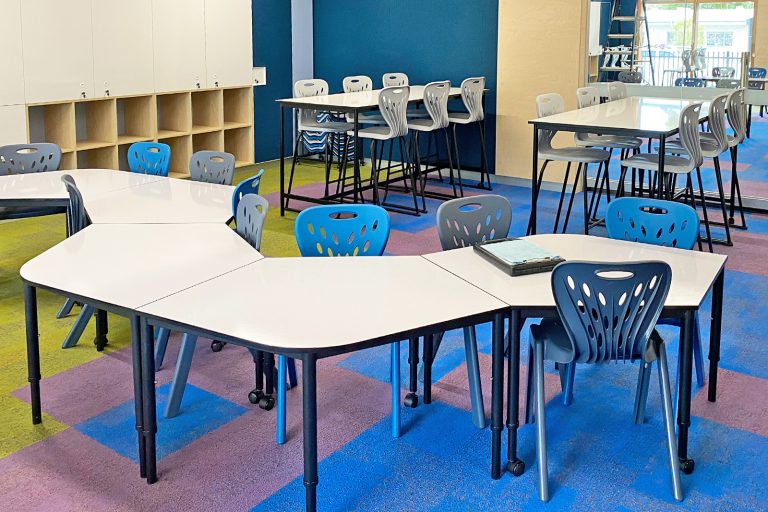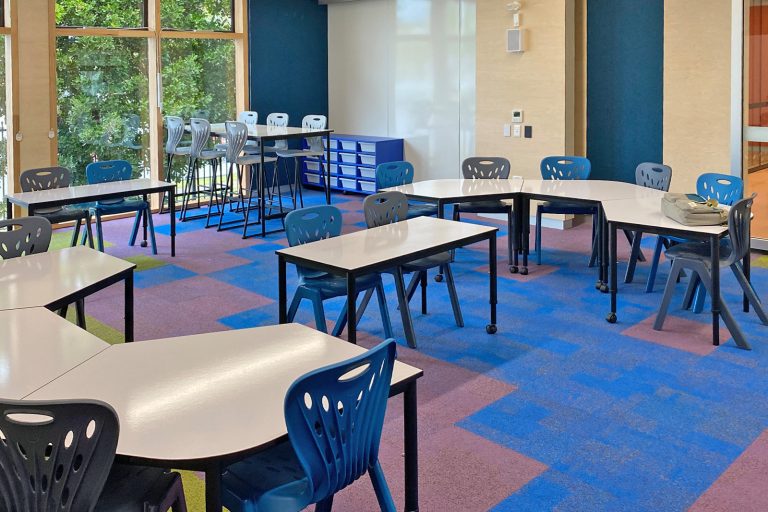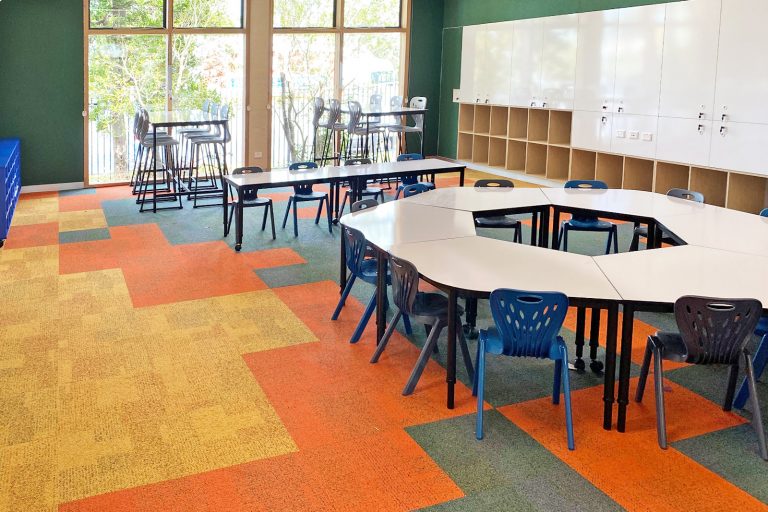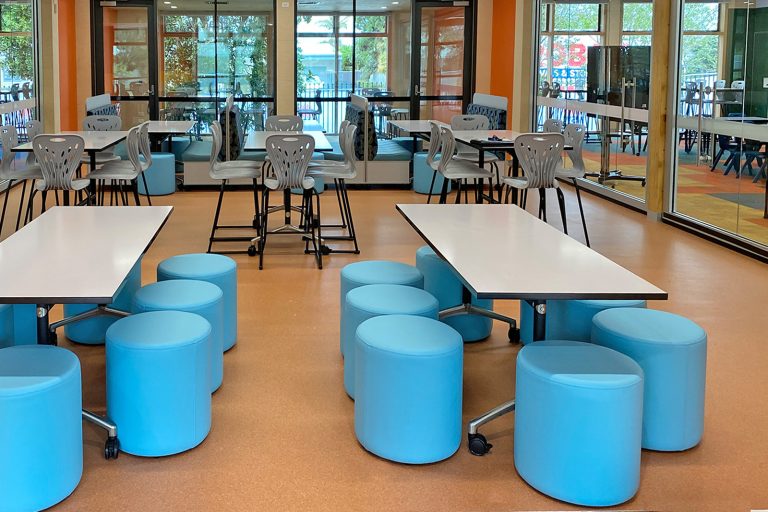Fern Bay Public School
Project Description
Fern Bay Public School is part of a pilot project rollout in NSW. Old style demountable structures are being replaced with a new model of classroom that can be reconfigured, while being more in line with contemporary social benchmarks and responsive learning environments. Buildings are manufactured off site and delivered and constructed on site.
Functional and flexible spaces were created using a mix of agile furniture. Ottomans and chairs were incorporated to provide a variety of seating options that can be shared between classrooms, along with whiteboard surface flip tables and whiteboard surface student desks.
Furniture colours were chosen to complement the new building colours. One side is the classroom colour scheme embodies the ocean and the other side the North Channel of the Hunter River. A combination of hard wearing vinyl and fabrics were teamed to provide dynamic styling and range of textures.
Scope
- 4 x General Learning Areas suitable for stage 1 to stage 3.
- Fully flexible furniture allowing each room to be set up in a different way, while using the same furniture throughout.
- Collaborative Wet Area catering for 52 student including a 3 different zones – soft seating zone, high tables, and low tables.
- Student Breakout room with Mars Flip Top Tables and Dynami Bar Stools, suitable for all students to use.
Key Services
BFX worked with the Principal of Fern Bay Public School and NSW infrastructure. 3D floor plans were provided to give a
clear picture of concepts. Colour selection was undertaken with the Principal. Manufacturing and delivery to site was
completed on time. BFX Sales and Project Consultant, Gareth Allegretto, was on site to ensure that the delivery went
smoothly and furniture was placed as per 3D concepts and the accepted plans.


