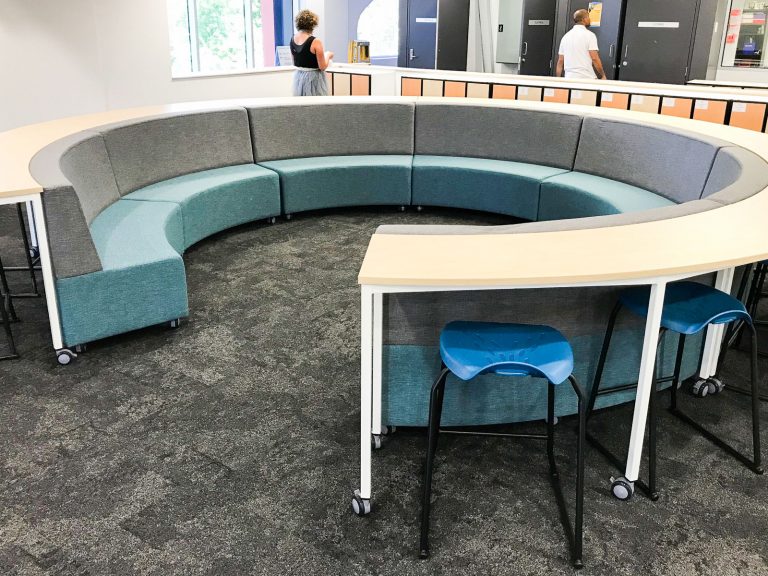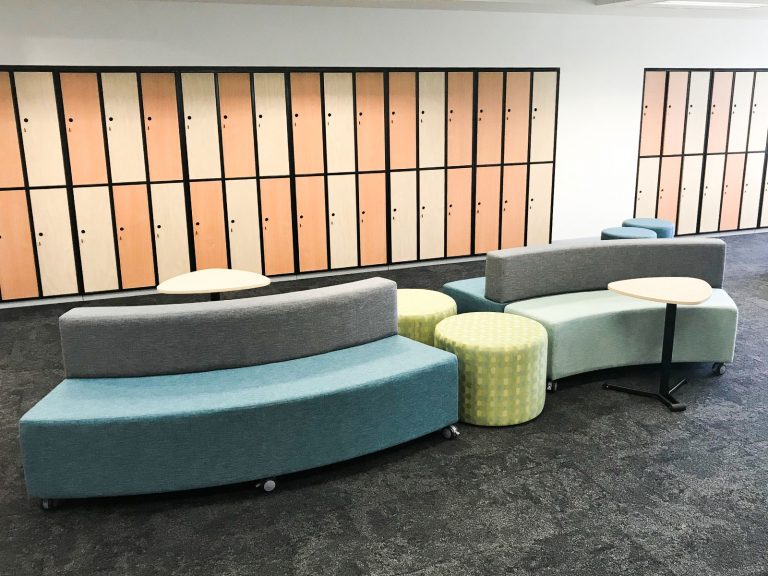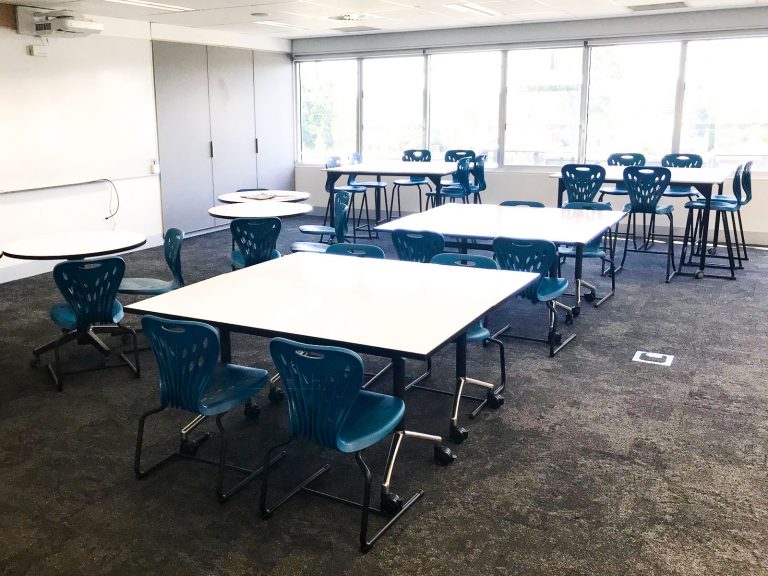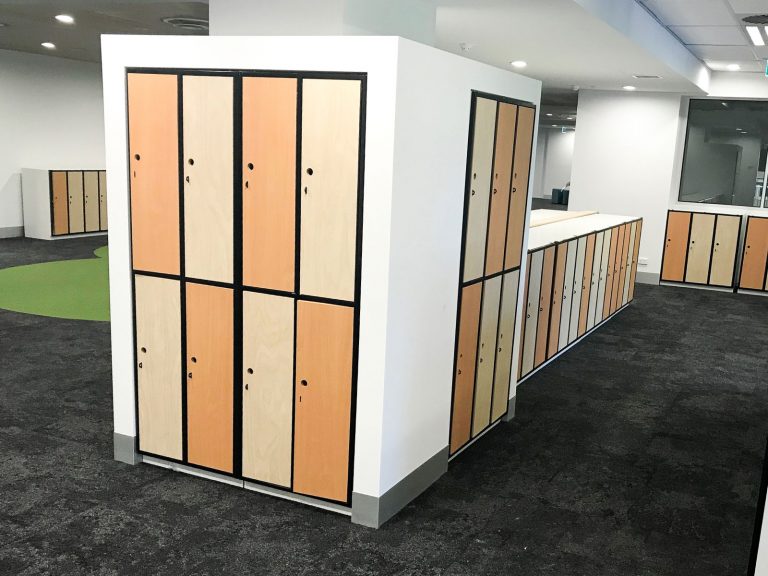Strathcona Baptist Girls Grammar
Project Description
Strathcona Girls Grammar School is an independent day school for girls, located in Canterbury. The refurbishment of the Year 7 centre which involved classrooms set up with combinations of Height Adjustable Tables, Flip Tables and High Tables, large collaborative spaces and a “firepit” as a central point in the Year 7 Centre. Create a space where staff and students could relate to and feel a sense of belonging, which was reflected throughout in the high quality finishes across building and furniture.
Scope
BFX worked closely with various staff to personalise all learning spaces including:
- 6 x Classrooms to have a combination of versatile learning spaces for students
- 5 x flexible break out spaces to promote independent and collaborative discussions
- Custom lockers to work back with joinery of new build which had a sporadic checkerboard finish
Key Services
BFX facilitated many school tours in Melbourne for the Year 7 teachers and leaders and then worked with their ideas and vision. Furniture selection with the Business Manager (and specifications from the appointed architect) to ensure that all needs were met for functionality and aesthetic across the learning spaces. Project management of factory timelines, furniture delivery and installation with the client to ensure space was ready for the students and the new school year.












